Projects
Thomson Hay Landscape Architects
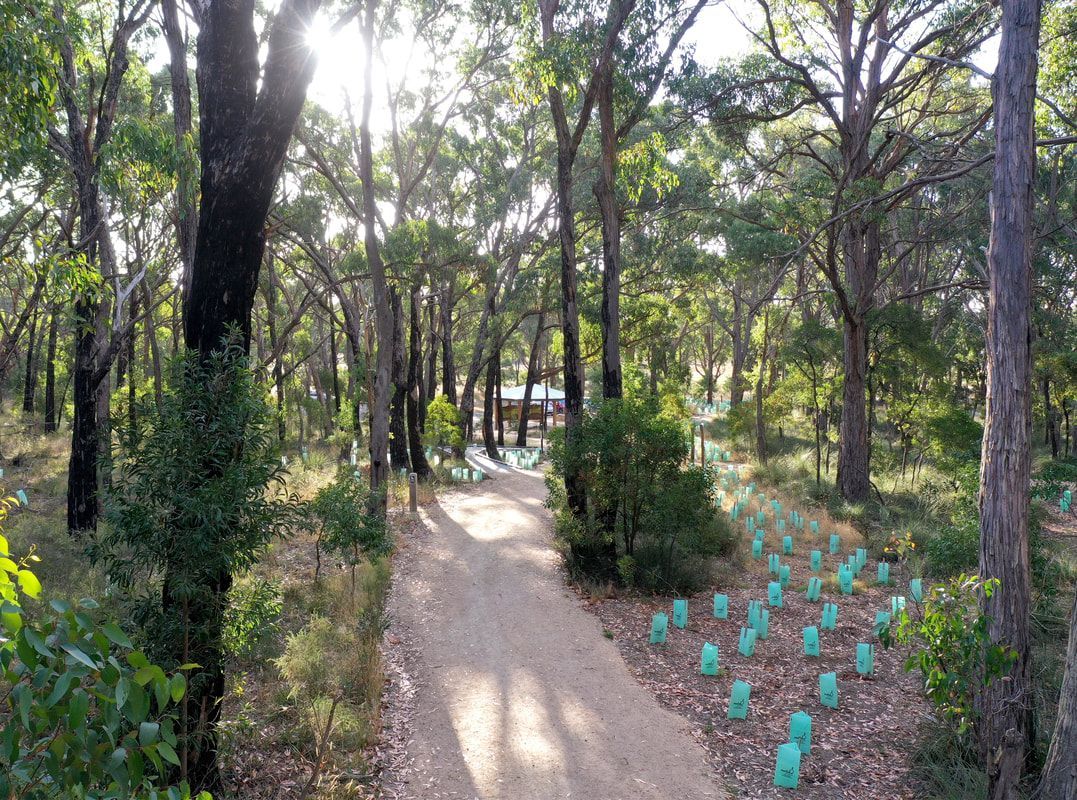
Parks Victoria
Woowookarung - 10,000 Steps & Dementia Friendly Forest & Sensory Trail
The Dementia Friendly Forest and Sensory Trail is a 1.2km walk in the Woowookarung Regional Park in Ballarat. The Trail is a world-first, developed by Parks Victoria in partnership with the Bigger Hearts Dementia Alliance.
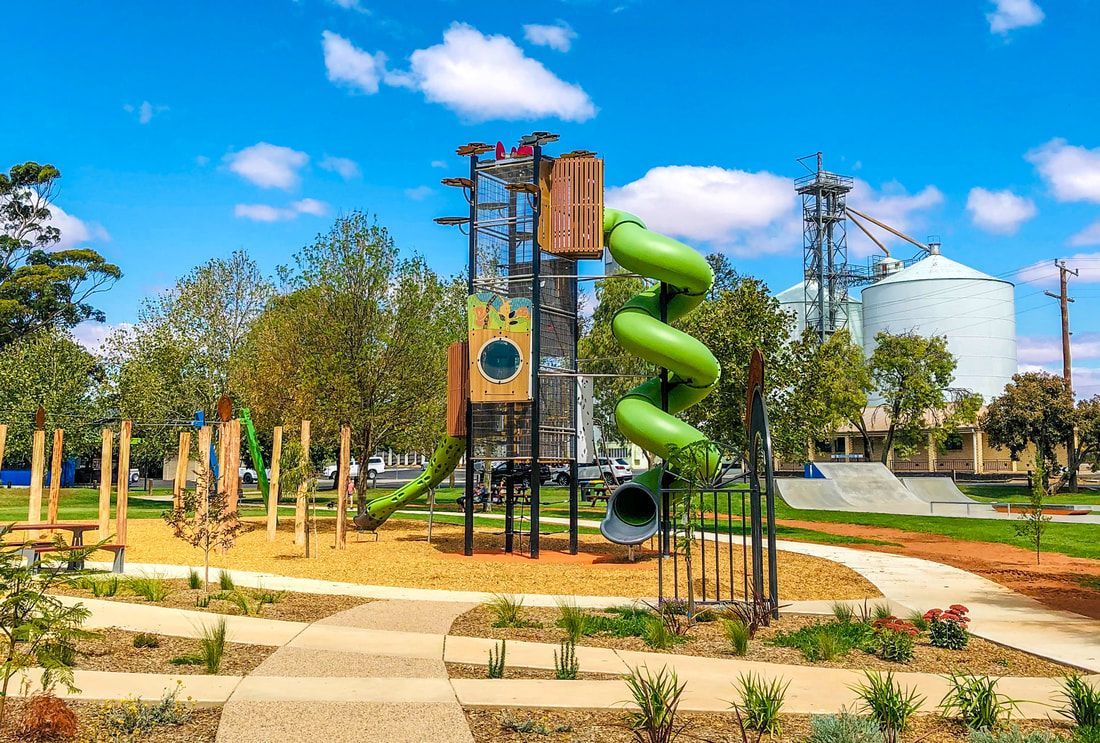
Swan Hill Rural City Council
Swan Hill Riverside Adventure Playground
THLA undertook concept development and detailed design for the new adventure playground in Riverside park in Swan Hill.
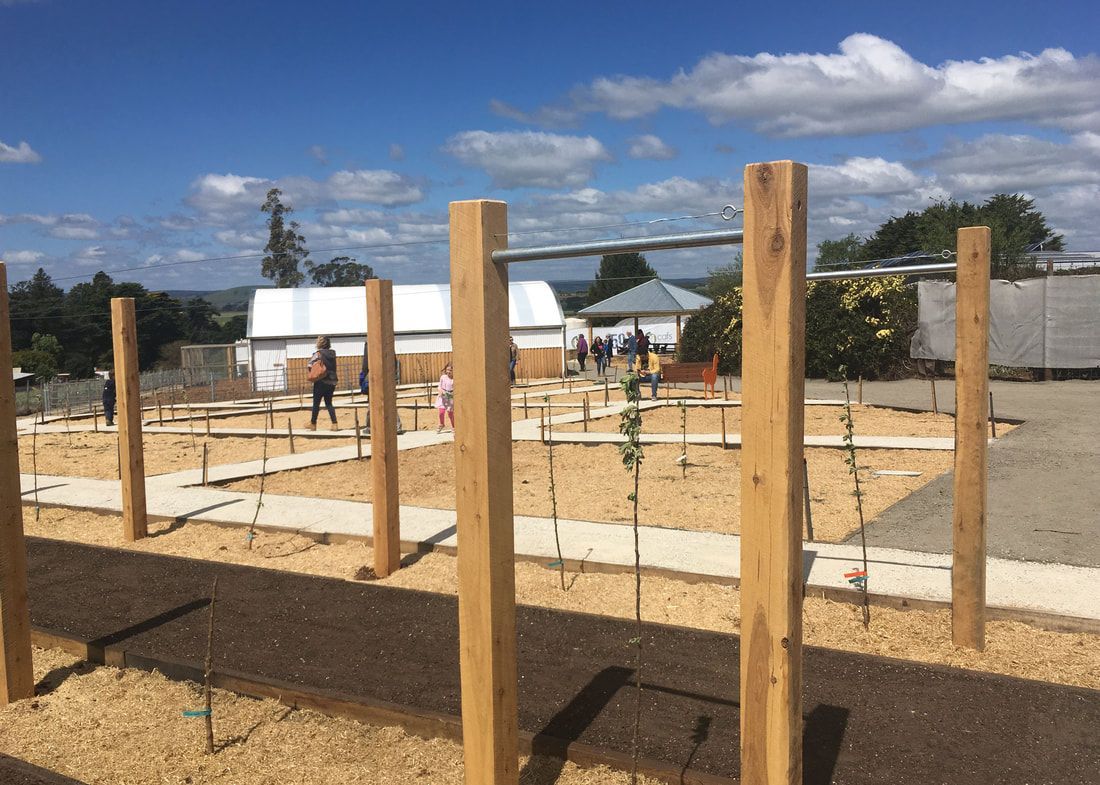
Children and Family Service
CAFS Care Farm
The CAFS care farm is a therapeutic environment that provides health, social and educational care services for at-risk and vulnerable people through supervised, structured programs.
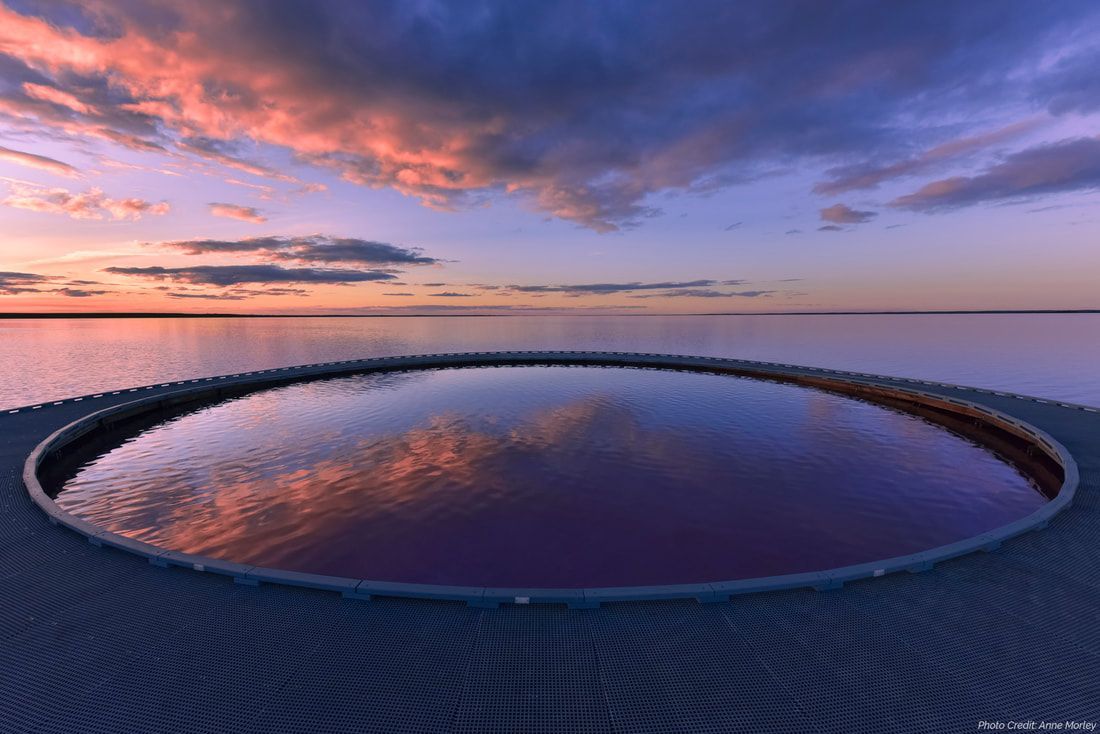
Buloke Shire Council
Lake Tyrrell Tourism Infrastructure Design
The Lake Tyrrell Tourism Infrastructure Design project started well before the project brief was released by the Buloke Shire in 2017.
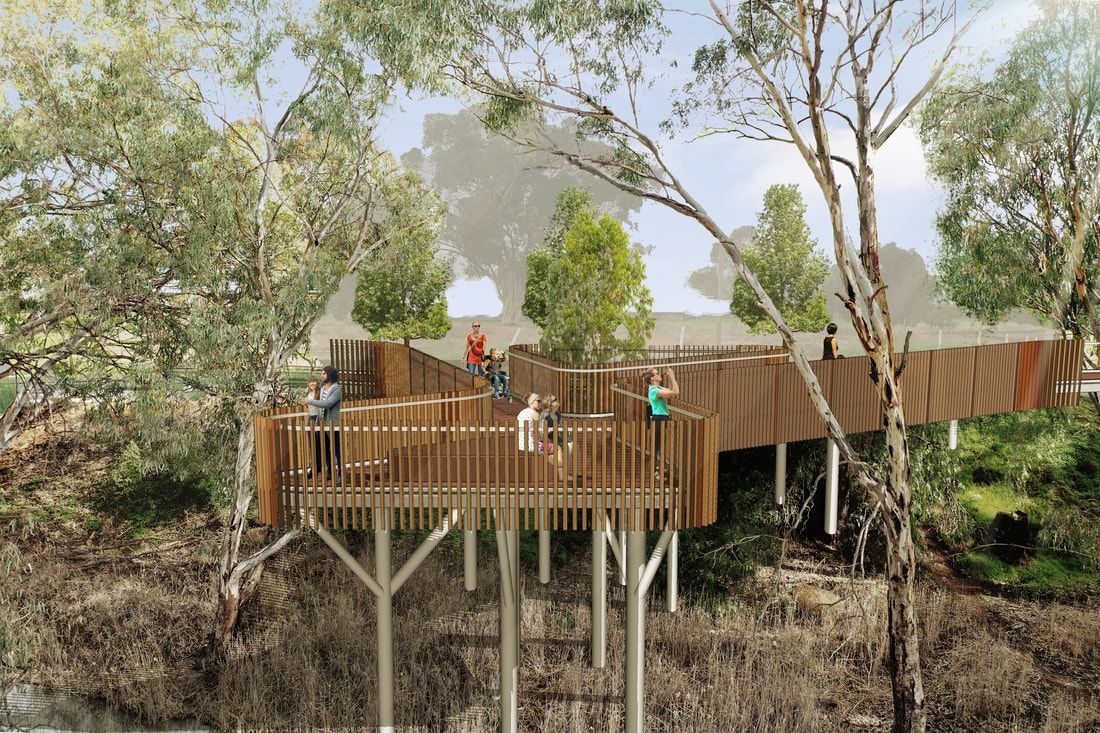
Swan Hill Rural City Council
Monash Drive Boardwalk & Viewing Platform
Following on from our Monash Drive streetscape project with Swan Hill Rural City Council, we were engaged once again to further develop the proposed viewing platform.
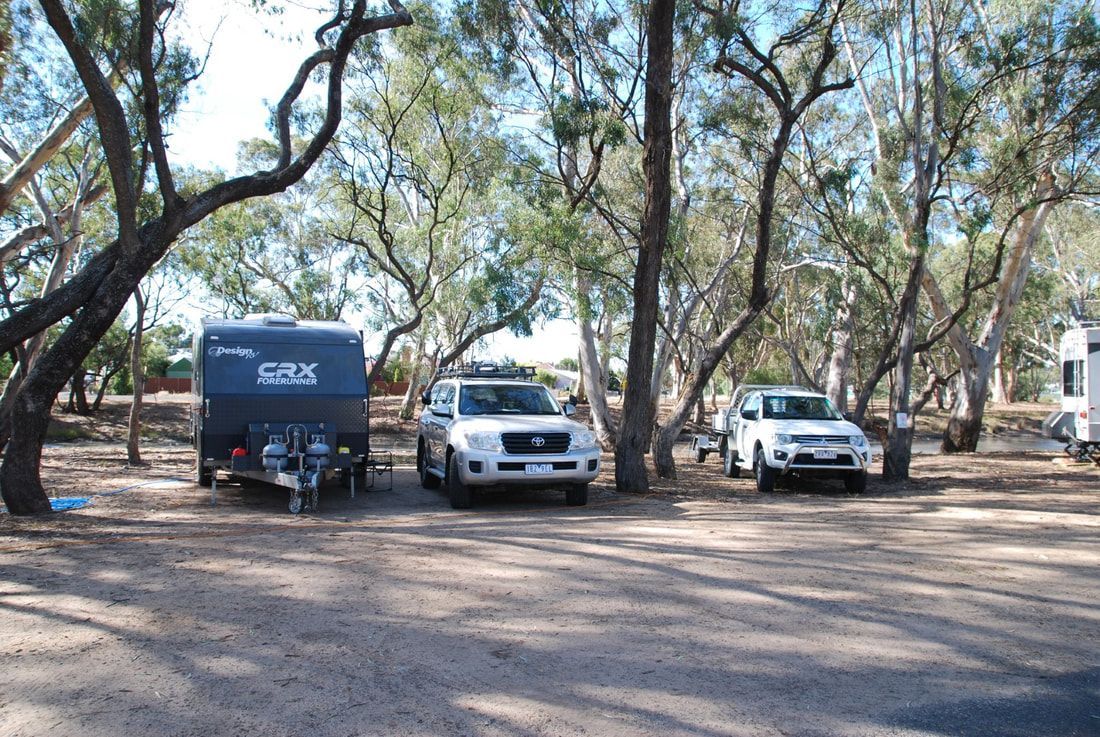
Wimmera Mallee Tourism
Wimmera Mallee Caravan Parks
The Wimmera Mallee region is becoming a travel destination, with visitors looking to enjoy the Silo Art Trail, wide open spaces, deserts, lakes and waterways, big skies and everchanging colours of the region.
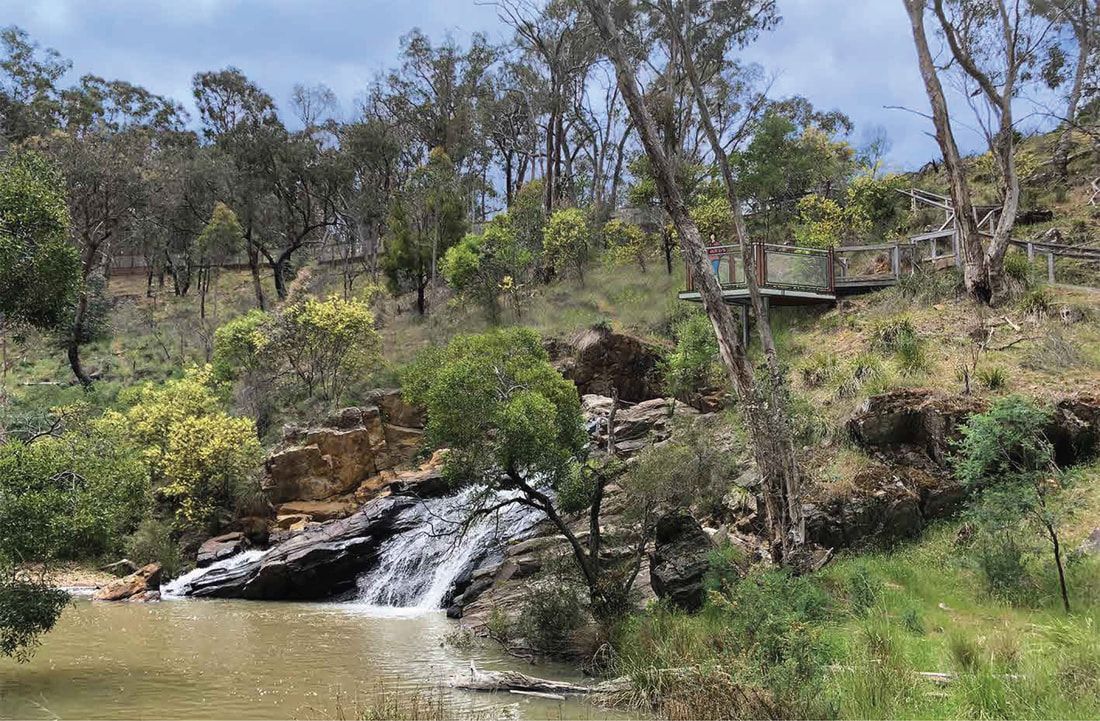
Parks Victoria
The Blowhole
The Blowhole Gold Diversion Tunnel is a creek diversion which was probably built in the early 1860’s when Jim Crow Creek was being extensively worked by European and Chinese miners.
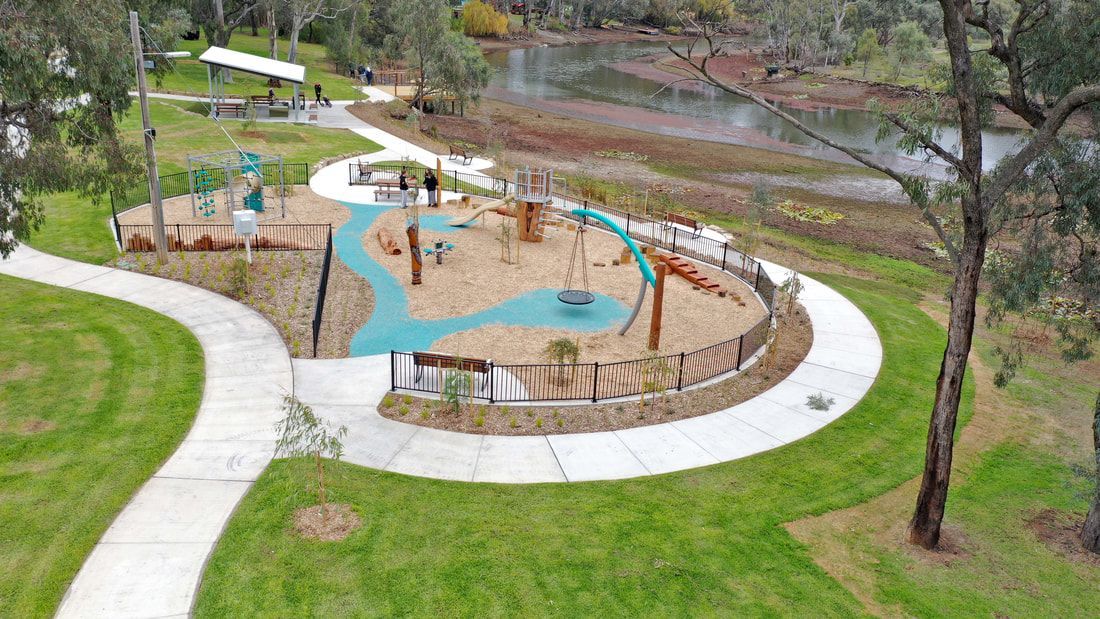
Campaspe Shire Council
Lions Park Gunbower
Lions Park hugs the banks of Gunbower Creek near the centre of town. The Park has established trees, irrigated lawns and ageing infrastructure. It is a meeting and recreation space for visitors and locals and a gateway to the significant wetlands of Gunbower Island.
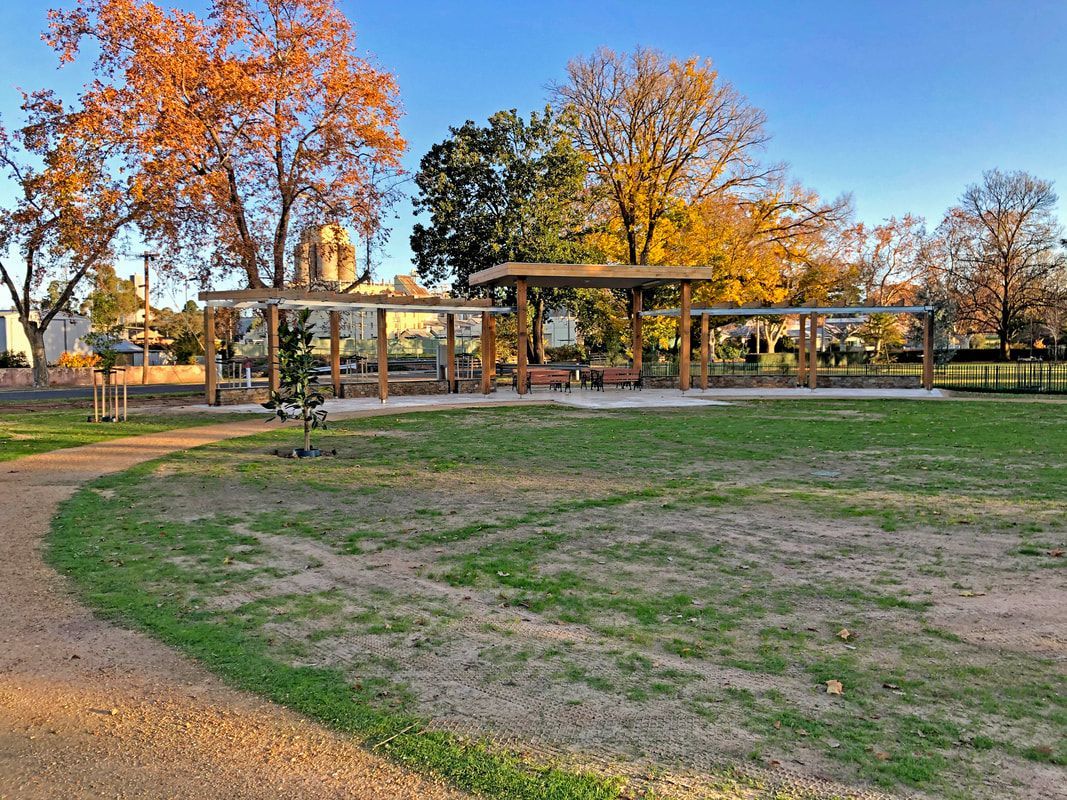
Northern Grampians Shire Council
Queen Mary Gardens
St Arnaud, a former gold mining town, features many historic buildings and landscapes. Established in the late nineteenth century, the Queen Mary Gardens have been well preserved and enjoyed by the local community and visitors alike.
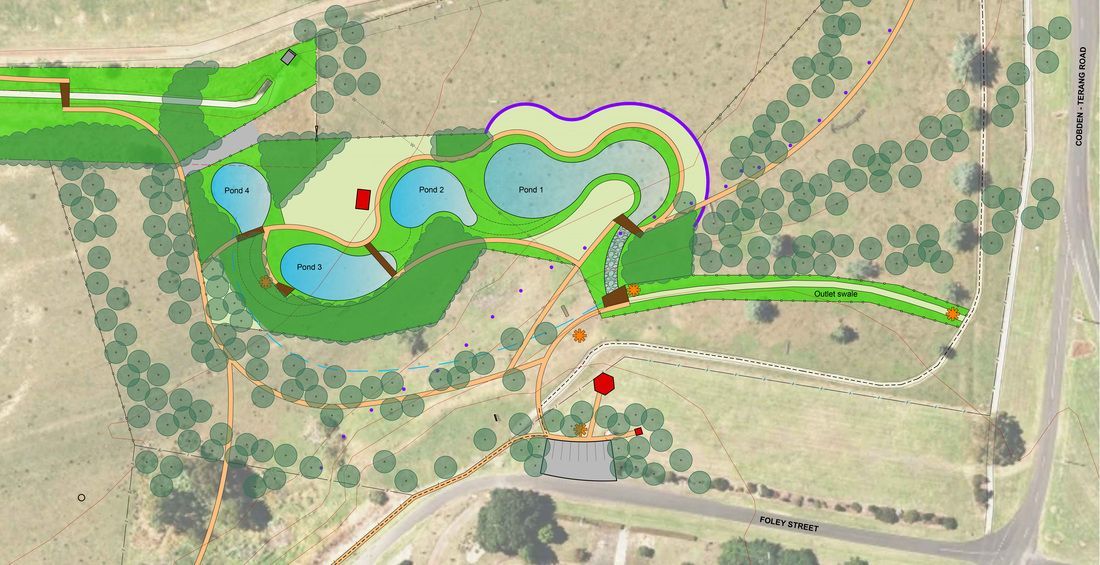
Corangamite Shire Council, Terang Lake Precinct Committee and Terang Park Trustees
Terang Lake Park
Thomson Hay worked with Corangamite Shire Council, Terang Lake Precinct Committee and Terang Park Trustees to develop a master plan for a small part of the Terang Dry Lake Bed. A priority of the Terang community was to re-establish some water back into the Terang Lake.
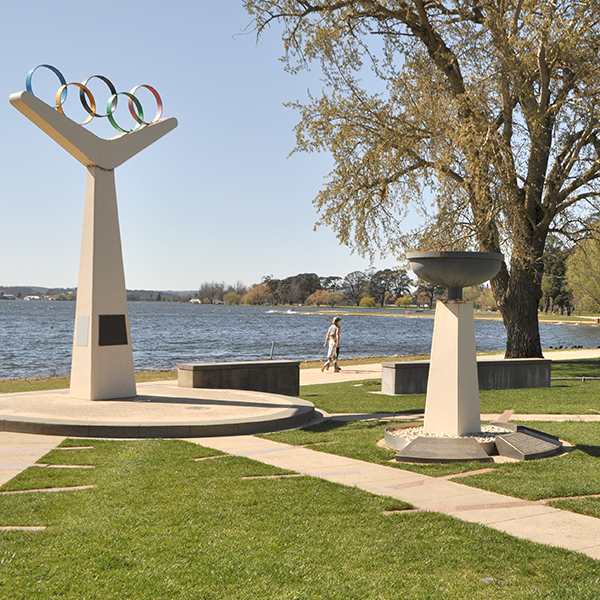
Lake Foundation
Olympic Precinct
As a result of the visionary initiative by the late Matt Jamieson, the Lake Foundation was formed to raise funds and lobby Council and the State Government to undertake some seriously needed foreshore improvements for Lake Wendouree, Ballarat.
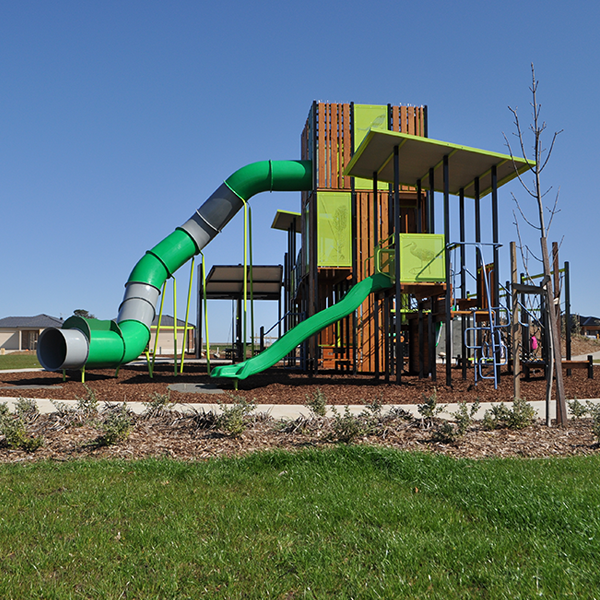
Central Park, Yorkdale Estate
Central Park, Yorkdale Estate
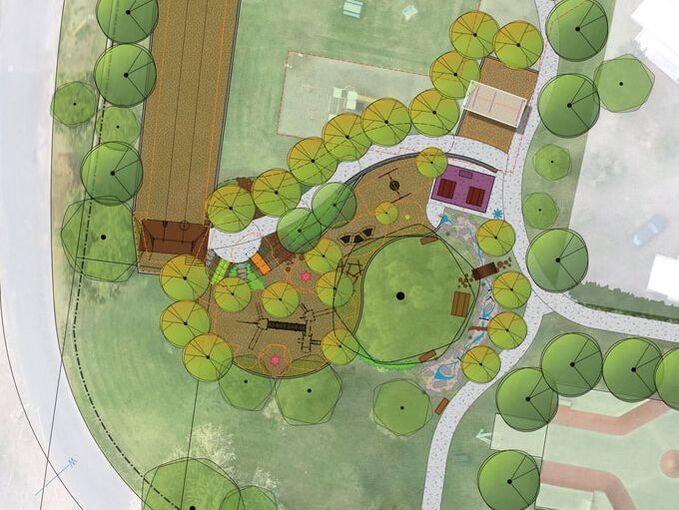
Buloke Shire Council
Buloke Playspace Masterplans
This project develops concept plans for five reserves across the Buloke Shire to provide the Council with a structured plan for the staged upgrade and renewal of the play areas in the parks.
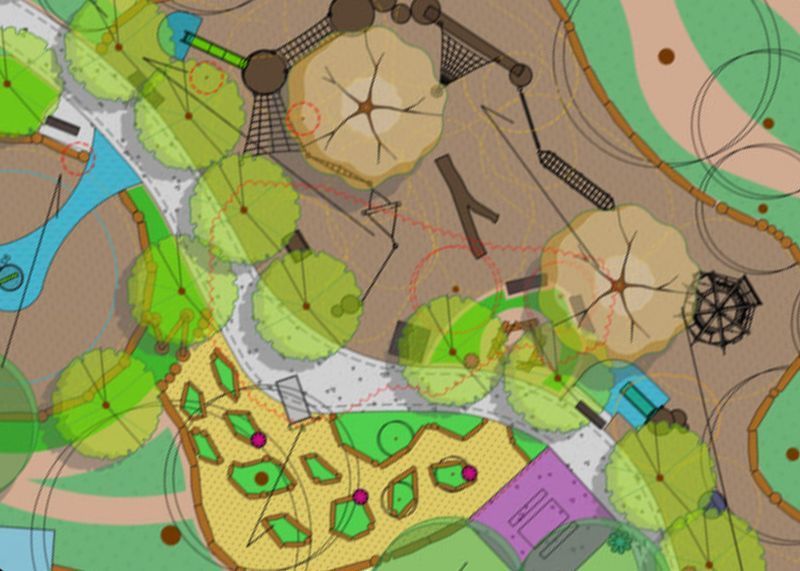
Murray River Council
Moama Soundshell Nature Playground
The Moama Soundshell precinct is a well used community facility with an aging playground. MRC approached THLA to design a new play area incorporated with the popular skate park in adjacent bushland with a nature play theme.
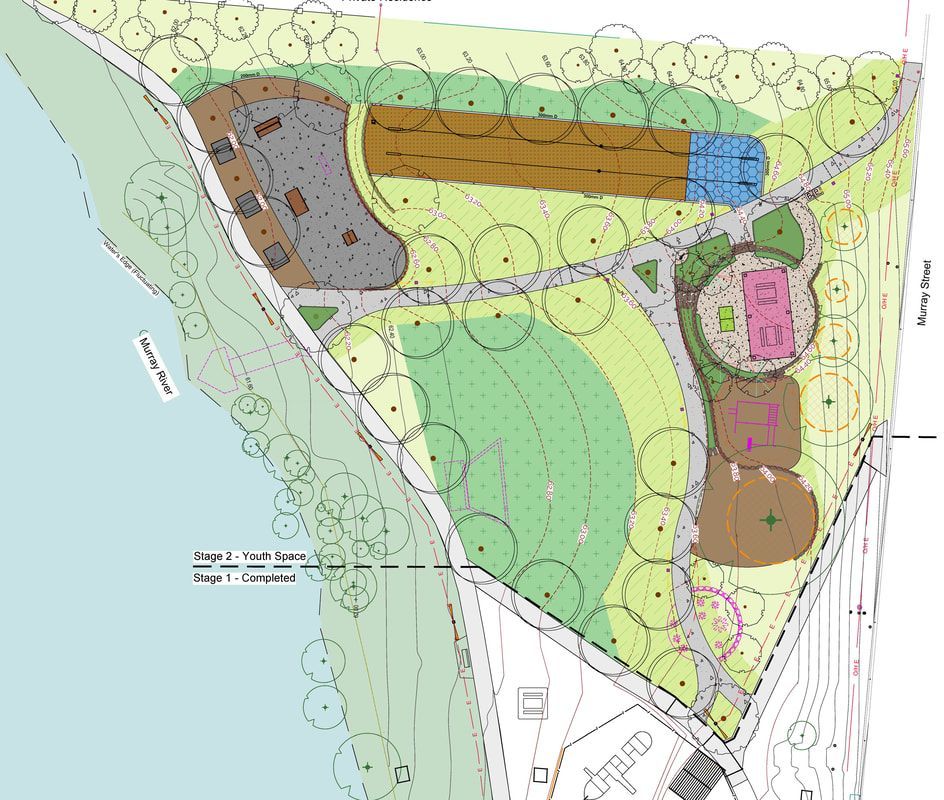
Murray River Council
Mensforth Park Stage 2 - Youth Space
This project builds on the Tooleybuc Open Space Strategy and Mensforth Park upgrade (stage 1) completed in 2018. The proposal for an area for teens was an outcome of these projects.
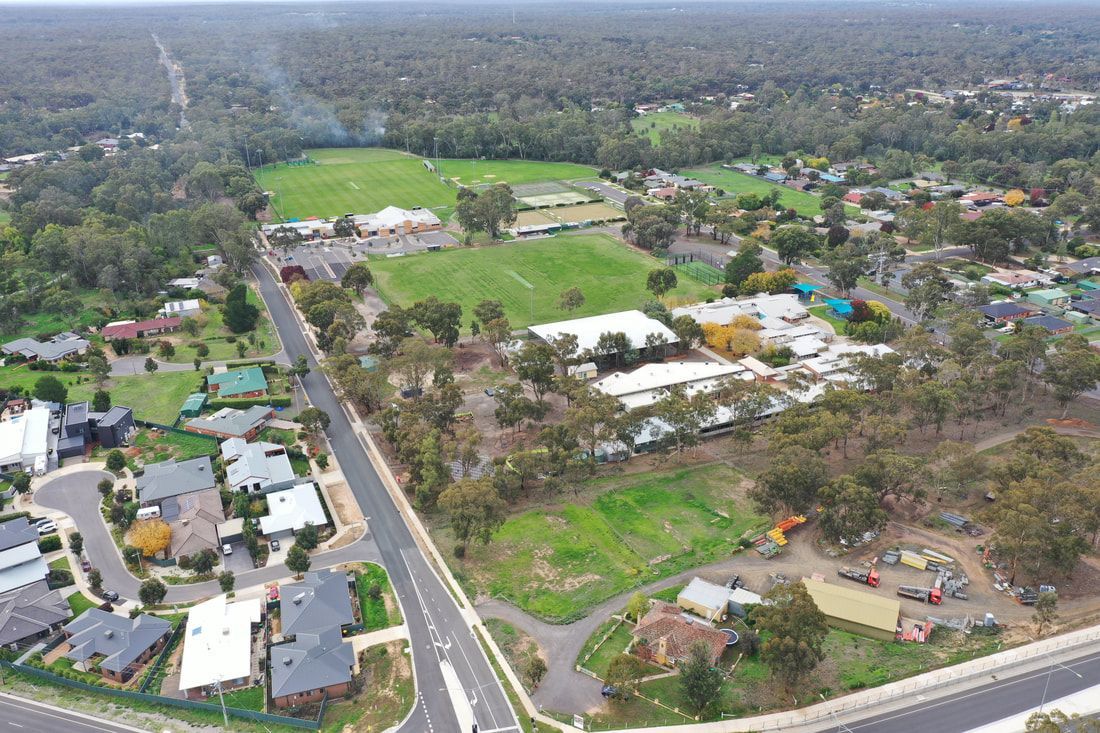
Strathfieldsaye Primary School
Strathfieldsaye Primary School
This project developed concept designs for a natural play yard at the primary school. We developed the playspace design in collaboration with the students and School staff.
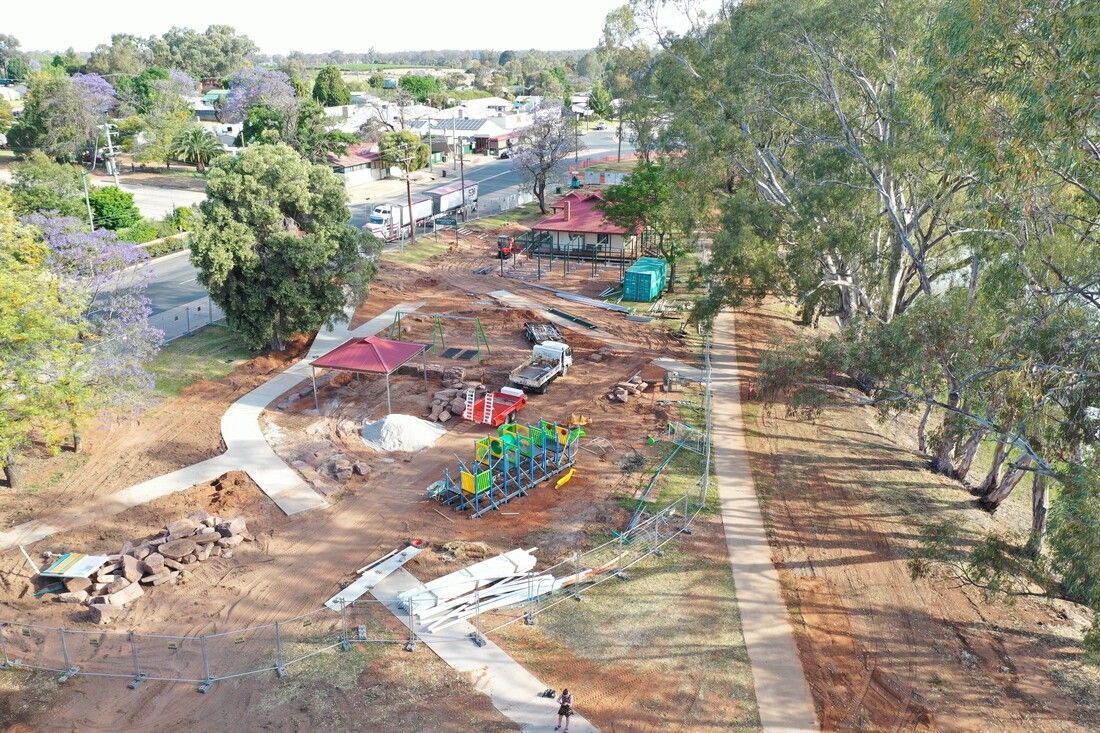
Murray River Council
Tooleybuc Open Space
Tooleybuc is a convenient rest stop for travellers on the Sydney to Adelaide route however, the town is dated in presentation and facing significant economic change. A new bridge is planned with improved freight capacity and Tooleybuc’s iconic heritage bridge is likely to be removed.
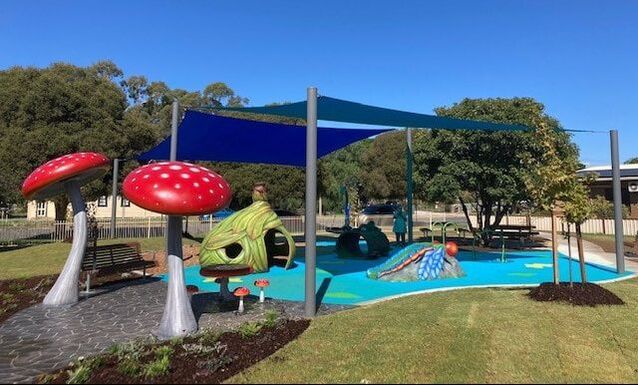
Berrigan Shire Council
CWA Park Tocumwal
The design brief for CWA Park in Tocumwal was to develop a concept plan for a sensory and accessible play space suitable for toddlers. The park is situated next to the library and has the town central DDA toilets. The playground concept incorporated play features for children with a range of mobility or cognitive challenges with some dynamic and some peaceful elements.
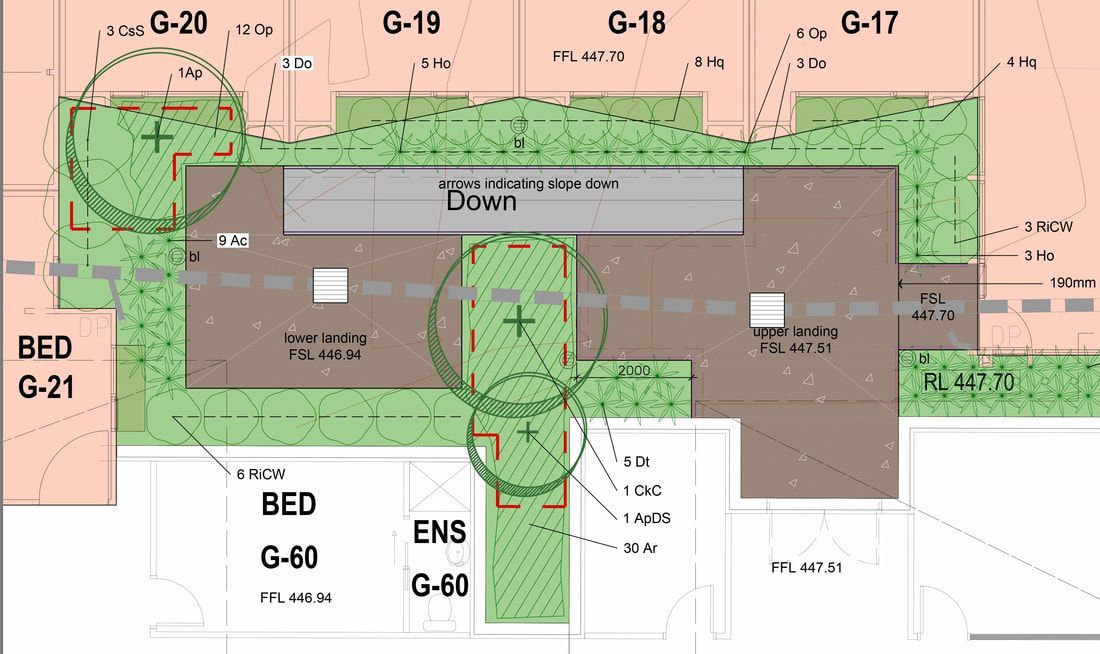
Equisent Residential Aged Care
Residential Aged Care Facility
Thomson Hay Landscape Architects were engaged by Equisent Residential Aged Care, Ballarat, to design landscape areas around the existing and new aged care accommodation facility.
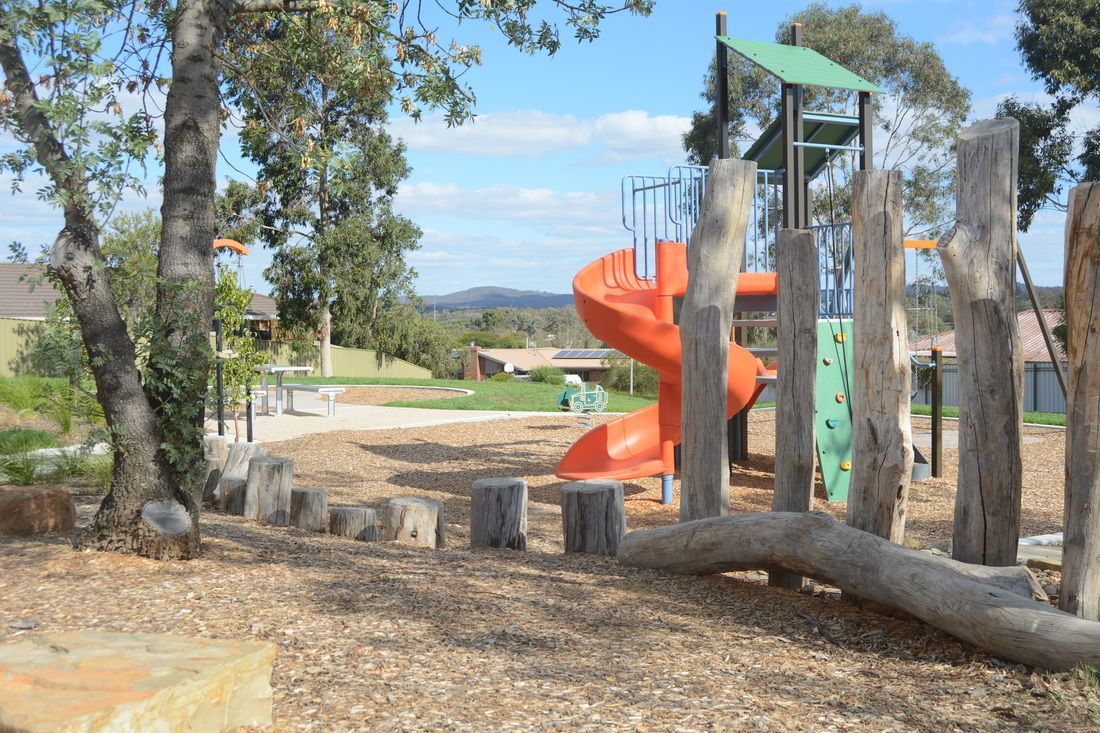
Magellan Play Space
Magellan Play Space
The Magellan play space was developed in association with the City of Greater Bendigo and was based on their policy of including both natural and constructed play elements to promote active and imaginative play. Structured play elements include a multi-age play unit and gyro swing. Unstructured play elements include stepping stones and logs, a dry creek bed and scramble rocks.
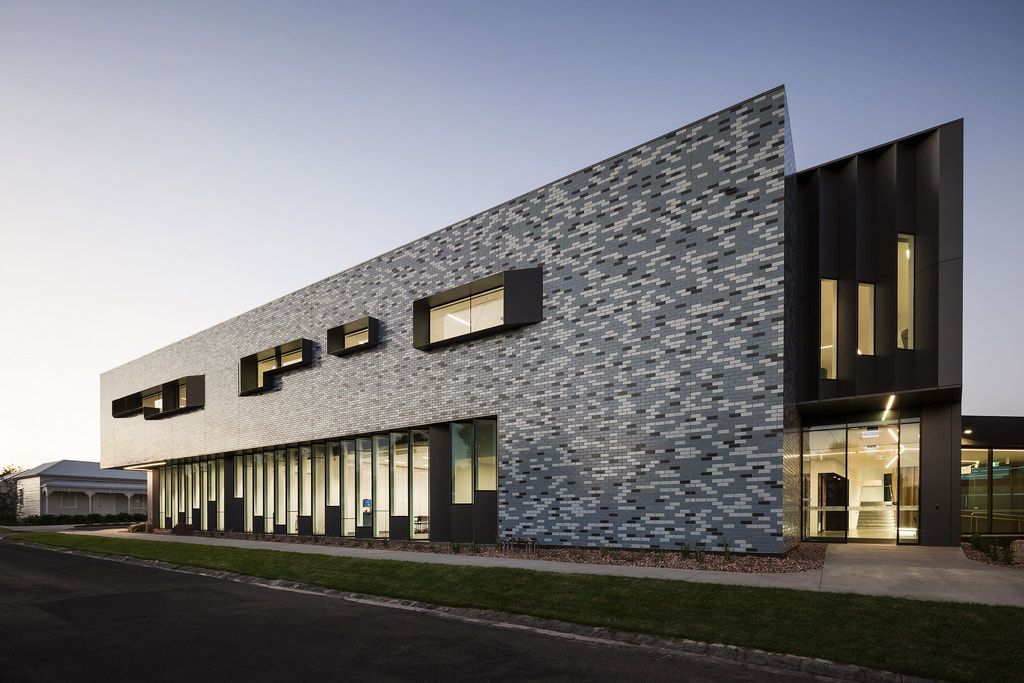
Australian Catholic University (ACU)
ACU Ballarat Physiotherapy Building
Thomson Hay Landscape Architects were engaged by Australian Catholic University (ACU) to design landscape areas that surround existing and new buildings on their Ballarat campus.
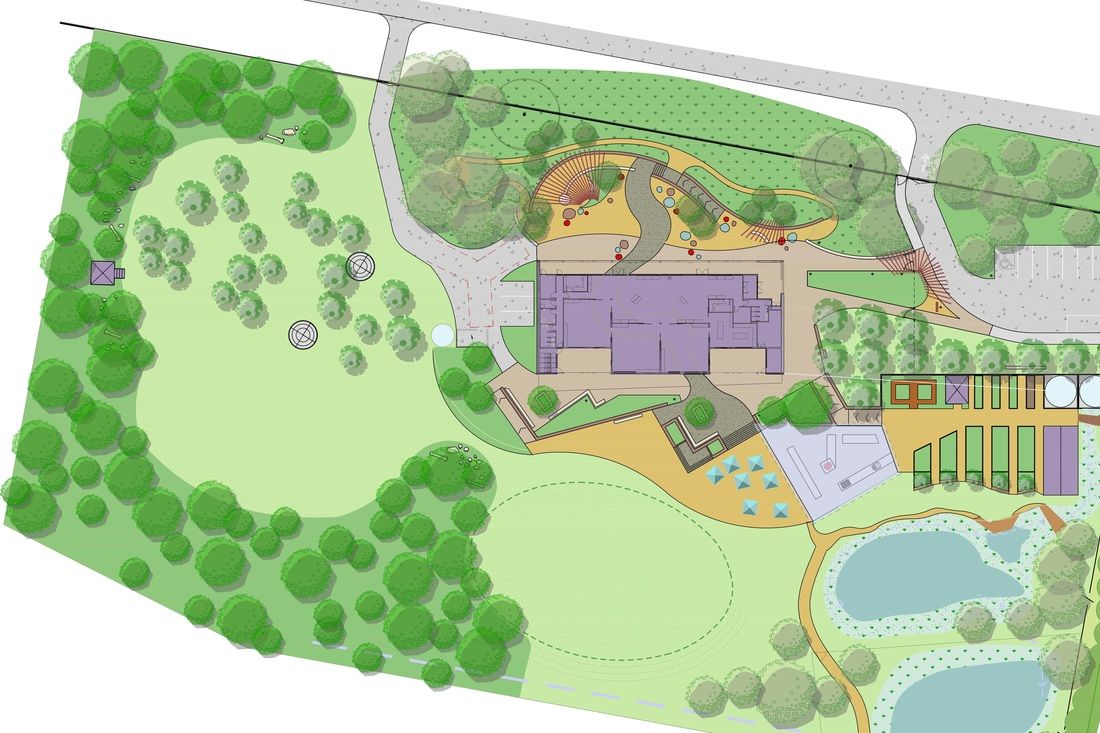
Ballarat Grammar School
Ballarat Grammar Farm Campus
Ballarat Grammar engaged Thomson Hay Landscape Architects to prepare landscape master plans for both the farm and the classroom surrounds for the new agricultural and environmental learning venture at their Mt Rowan Farm Campus on the northern fringe of Ballarat.
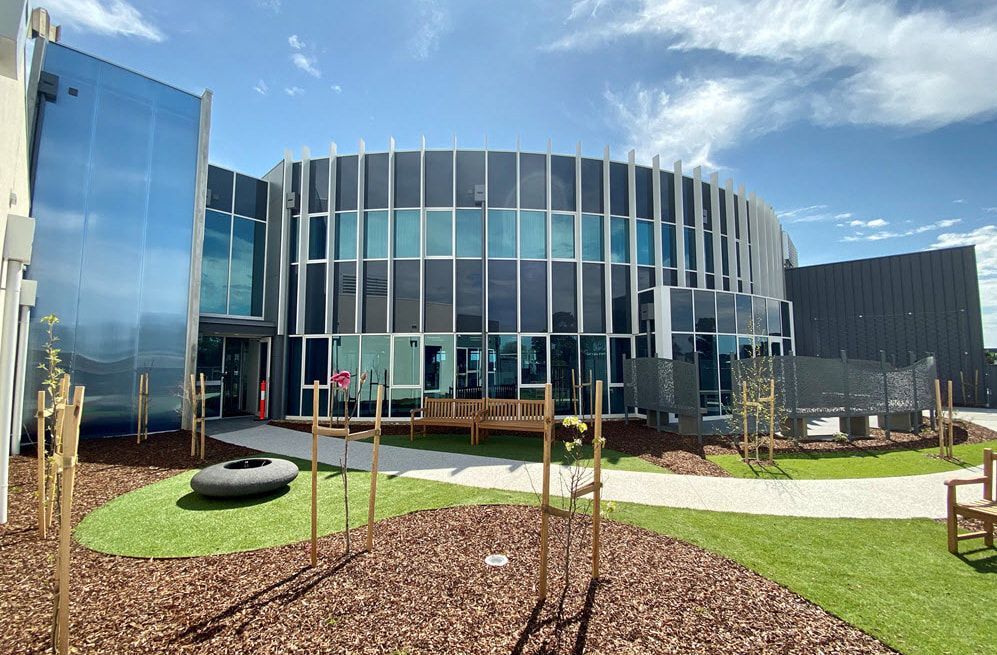
Ballarat Hospice
Ballarat Hospice
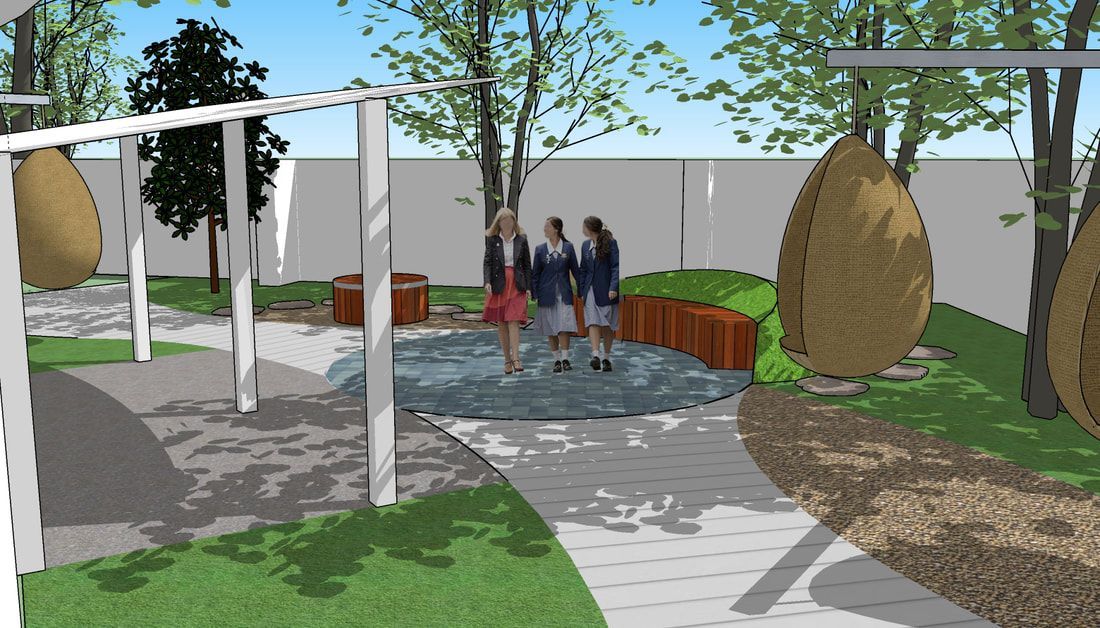
Loreto College
Loreto Sensory Garden
The sensory garden is a space that will be used by all students, and is designed to promote health and wellbeing and to provide a safe, secure and private space for student use.
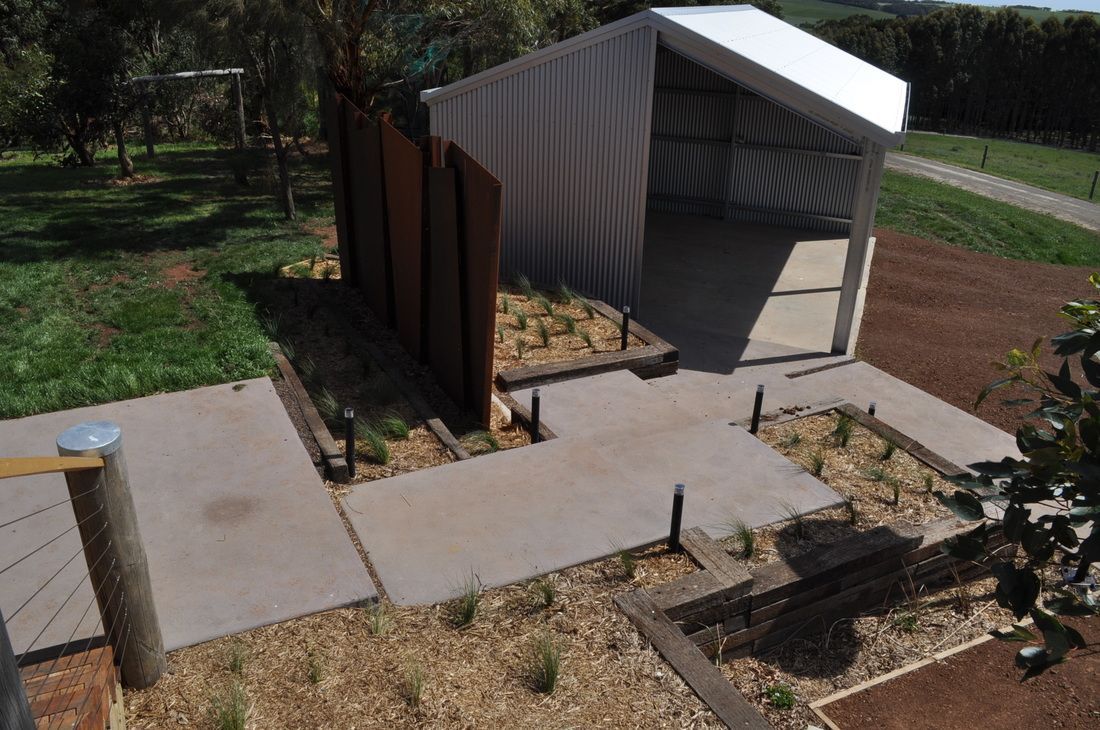
South-West Victoria Farm Garden (Port Campbell)
Set on a 16 hectare rural property, this garden design project developed from a need to reconsider the house entry, vehicle entry and associated garden function and form.
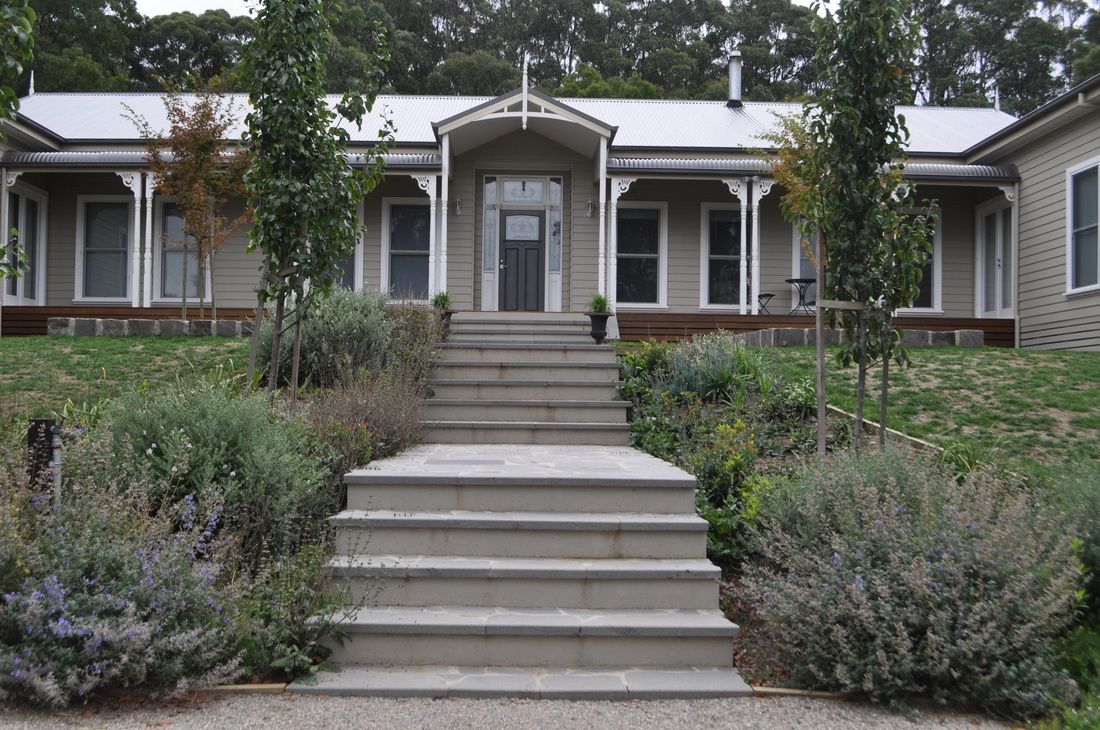
Gordon Lifestyle Garden
Thomson Hay Landscape Architects were engaged by the clients during the house design stage. We assisted in the siting of dwelling and tendered and administered the bulk earthworks for the preparation of the building pad, new driveway and garden.
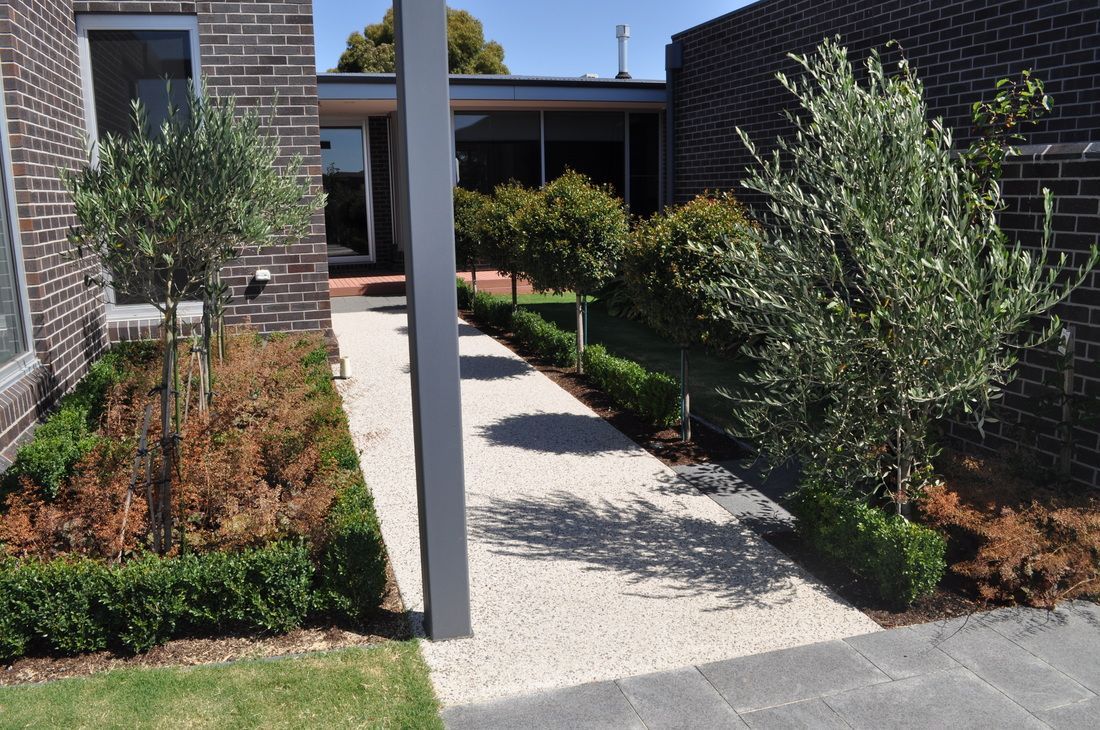
Invermay Garden
The simple, contemporary house design by Kevyn Joy Architects provided a light-filled house, with a private front entry and open views to the south over the Midland Golf Course.
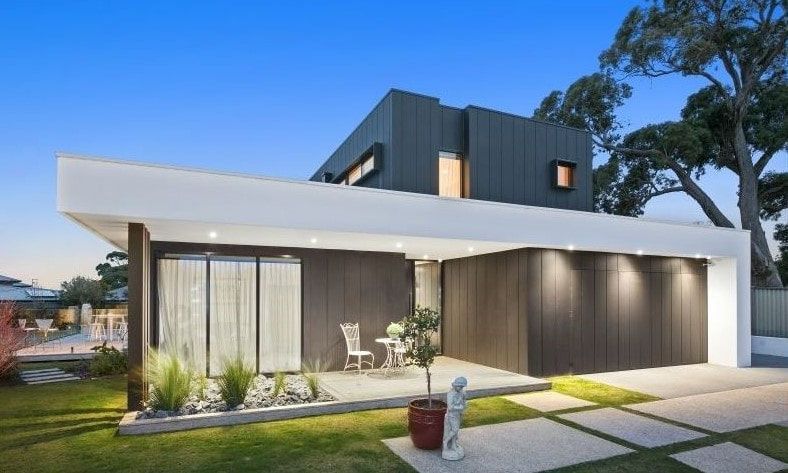
Jasper Hill Garden
The striking, architecturally designed residence and pool at Jasper Hill Estate required a strong design response to connect with the garden and meet the needs of a growing family.
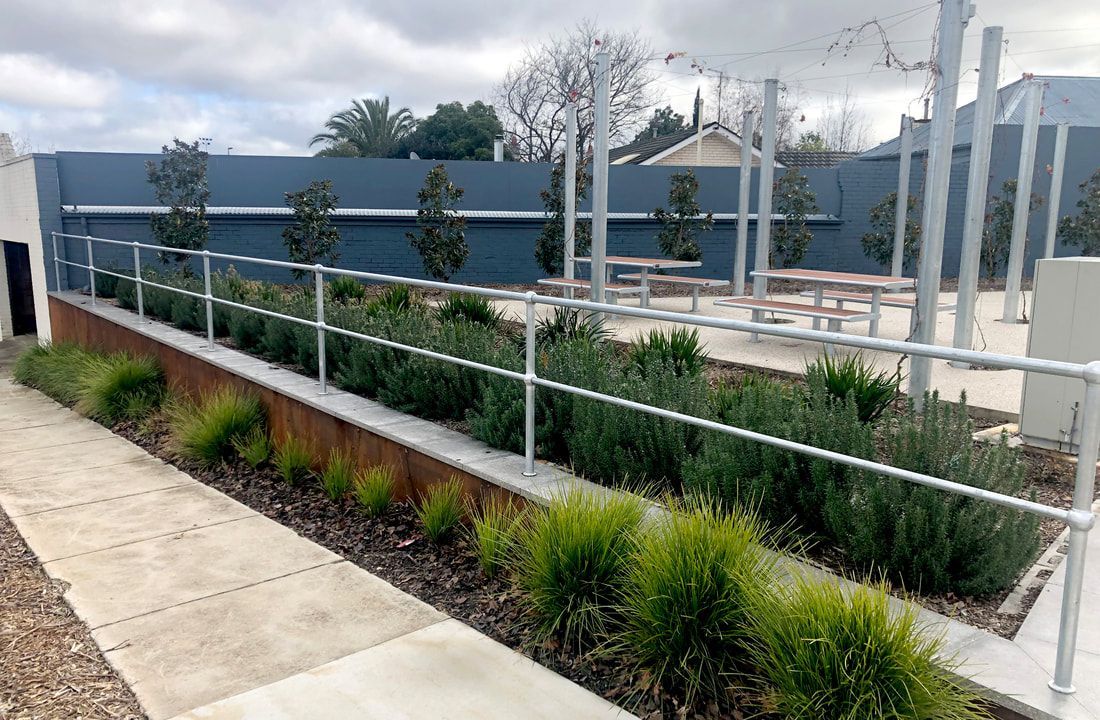
Northern Grampians Shire Council
Stawell Main Street Urban Space
Thomson Hay Landscape Architects were engaged by Northern Grampians Shire Council to create an urban renewal project within the main street of Stawell. The project was strategically sited at the end of the main street and directly adjoins the town's war memorial.
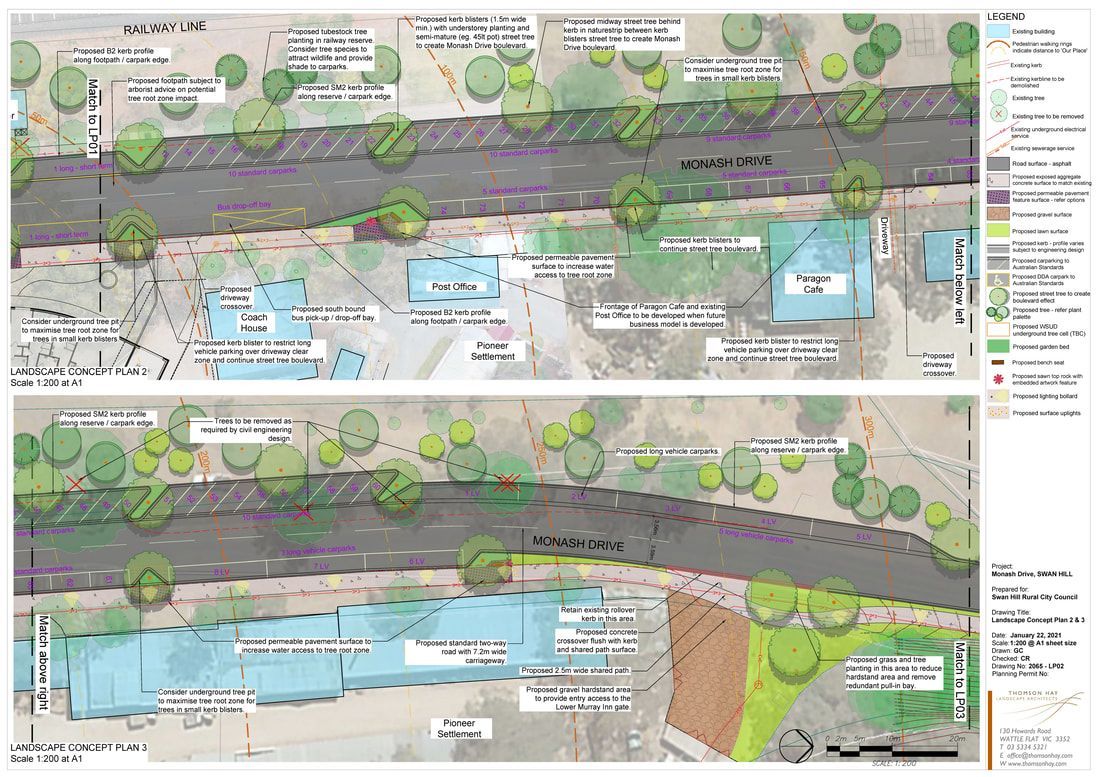
Swan Hill Rural City Council
Monash Drive Streetscape Swan Hill
The proposed upgrade to the Monash Drive road surface, footpath and carparking precinct was prompted by the proposed development of a new art gallery / visitor information centre / cultural centre building ‘Our Place’
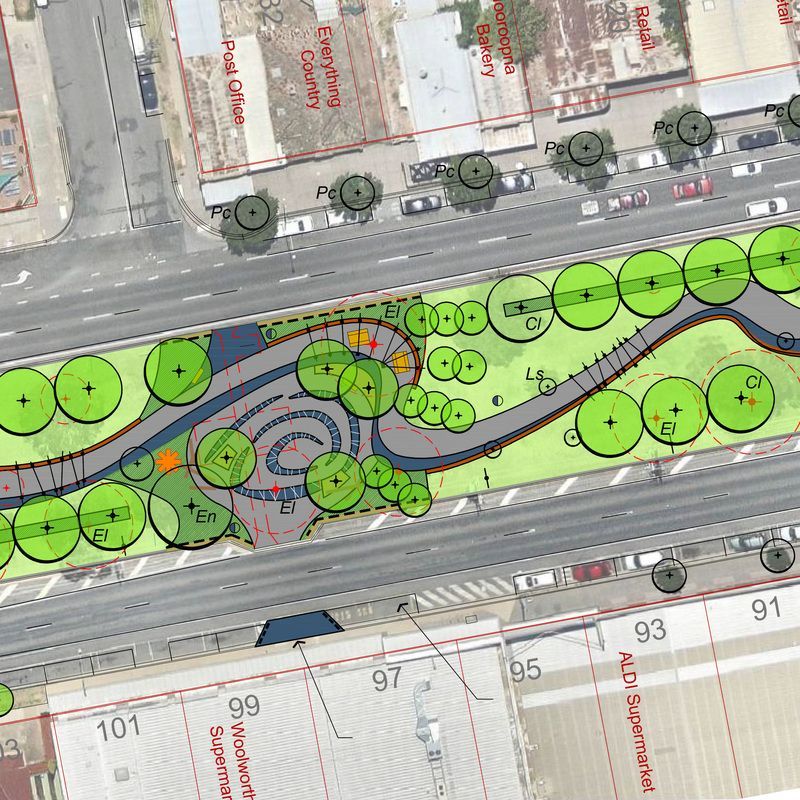
McLennan Street Mooroopna
Our brief was to upgrade the median of McLennan Street, Mooroopna, a generous 25m wide strip through the town centre. The design makes better use of the open space, with proposals for a green gateway, community gathering space, alfresco dining area and extension of the war memorial.
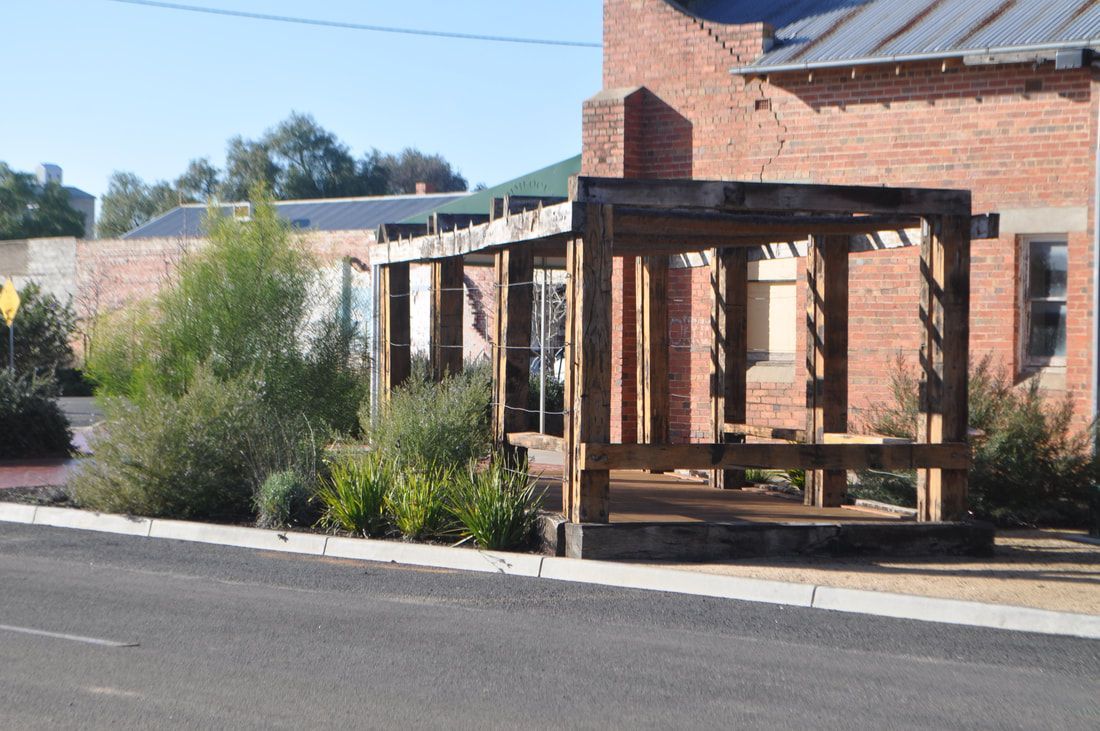
Hindmarsh Shire Council
Lochiel Street Dimboola
Detailed design development and documentation plans were prepared on behalf of the Hindmarsh Shire Council for the upgrade of Lochiel Street, Dimboola between Lloyd Street and Old Weir Lane.
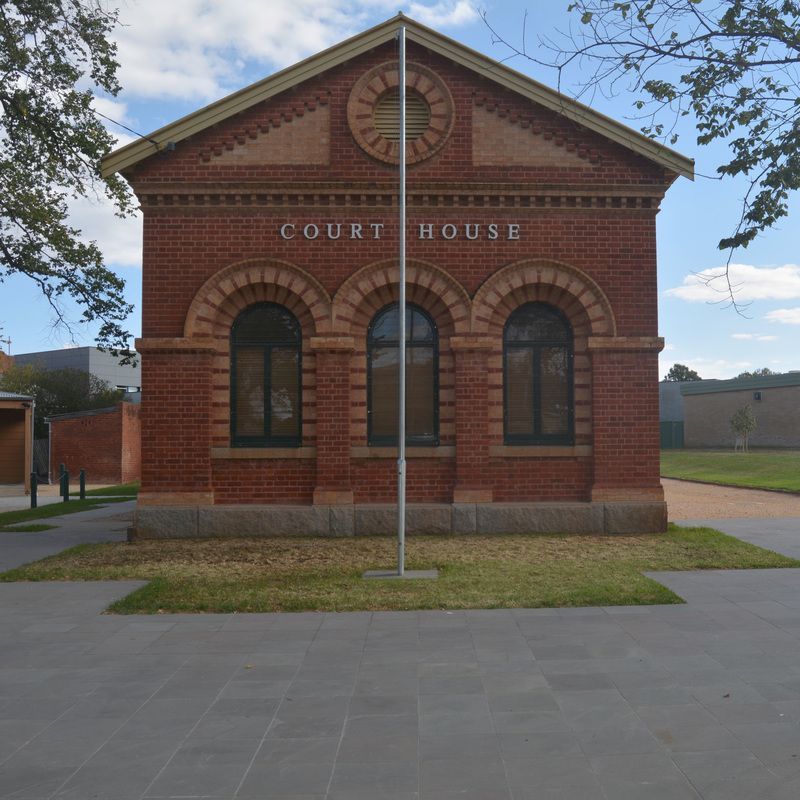
City of Greater Bendigo
Eaglehawk Town Hall
Working in association with Tomkinson Group, Thomson Hay Landscape Architects prepared detailed landscape plans for the drainage and landscape redevelopment works surrounding the historic Eaglehawk Town Hall.
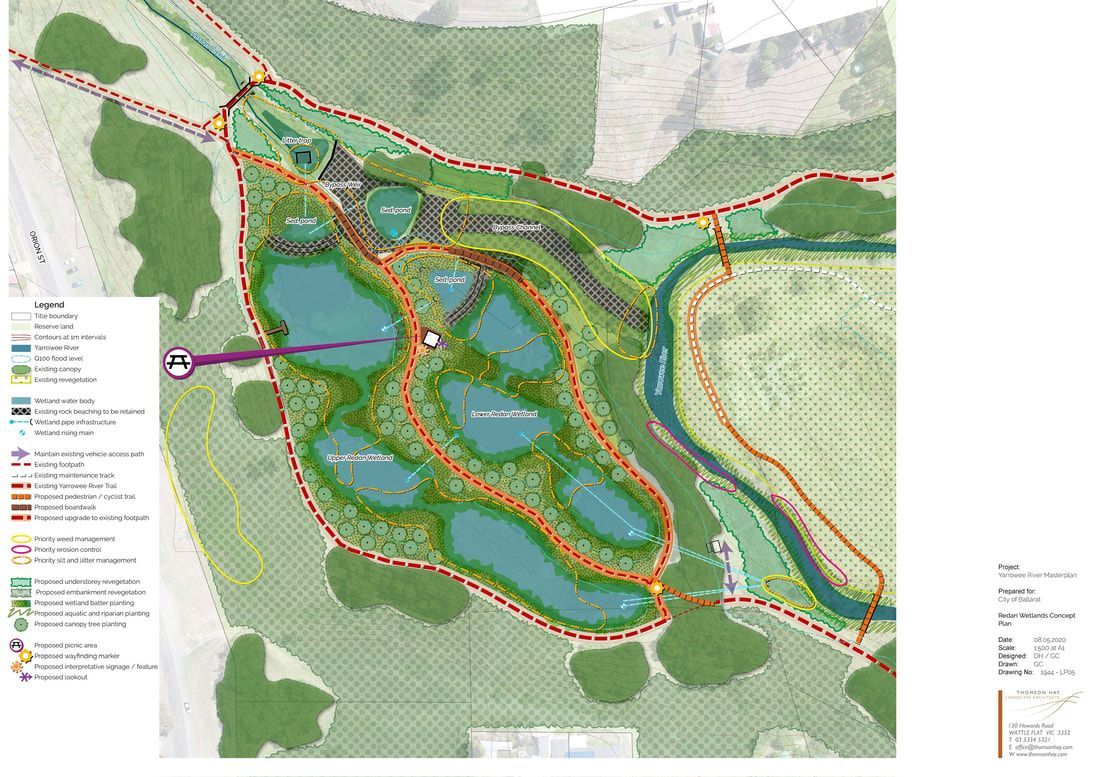
City of Ballarat
Yarrowee River and Tributaries Masterplan
In 1995, Thomson Hay & Associates prepared the Yarrowee River Corridor Environmental and Recreational Assessment Report, Landscape Masterplan and Land Management Plan for the Linear Network of Communal Spaces (LINCS) Committee. This plan has guided works on the river for the last 25 years. The project challenge is to review and prepare recommendations for the next 25 years. This masterplan has reviewed over 50km of river and including the river’s tributaries. The new recommendations build on the current City of Ballarat policies and strategies.
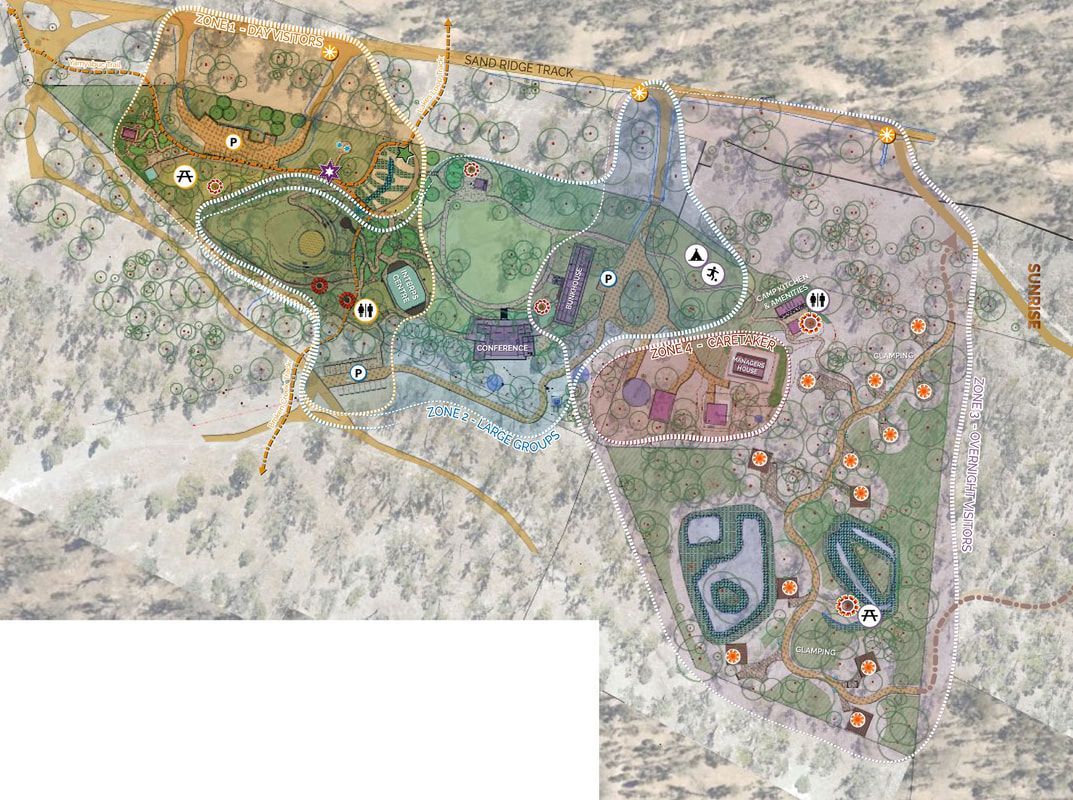
Yorta Yorta Nation Aboriginal Corporation
Dharnya Centre Masterplan - Barmah National Park
Our site design is informed by Yorta Yorta stories and the experience YYNAC wants to share with visitors. The experience begins at the Dharnya Centre carpark and flows through the entire site and outward to the wider Barmah National Park. The design provides a strong structure and identity to each space while ensuring that the areas flow together and connect to the forest.
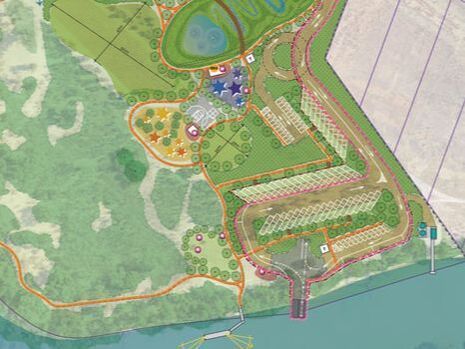
Murray River Council
Murray Downs Nature Reserve
The Murray Downs Nature Reserve is a relatively untouched piece of Murray River frontage with lovely old Red Gums and an ephemeral, low lying marsh area of dense young eucalyptus. In 2019 Murray River Council approached us with the view to make the reserve land a more accessible public space for the growing community and to site a new boat ramp and associated facilities.
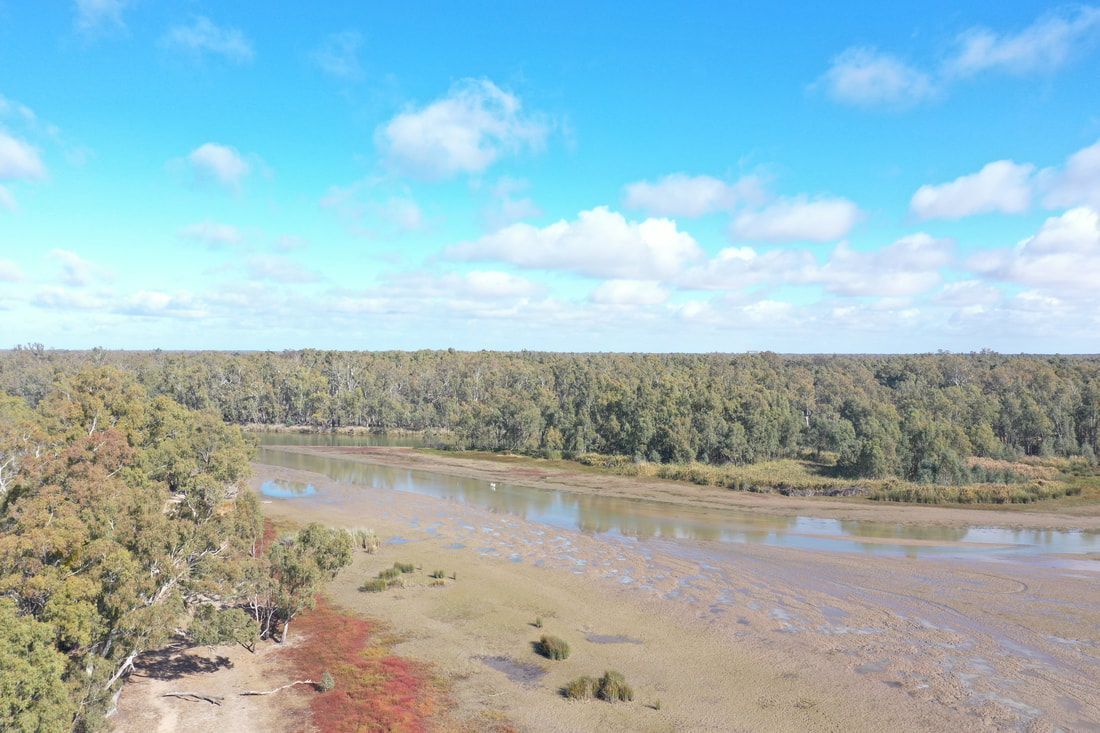
Yorta Yorta Nation Aboriginal Corporation
Dharnya Trails Masterplan - Barmah National Park
Our role was to prepare a plan of the Dharnya trails network including proposed seating areas, revegetation / land management, fencing of middens, and develop concepts of a bird hide / deck and a picnic area with shelter and seating.
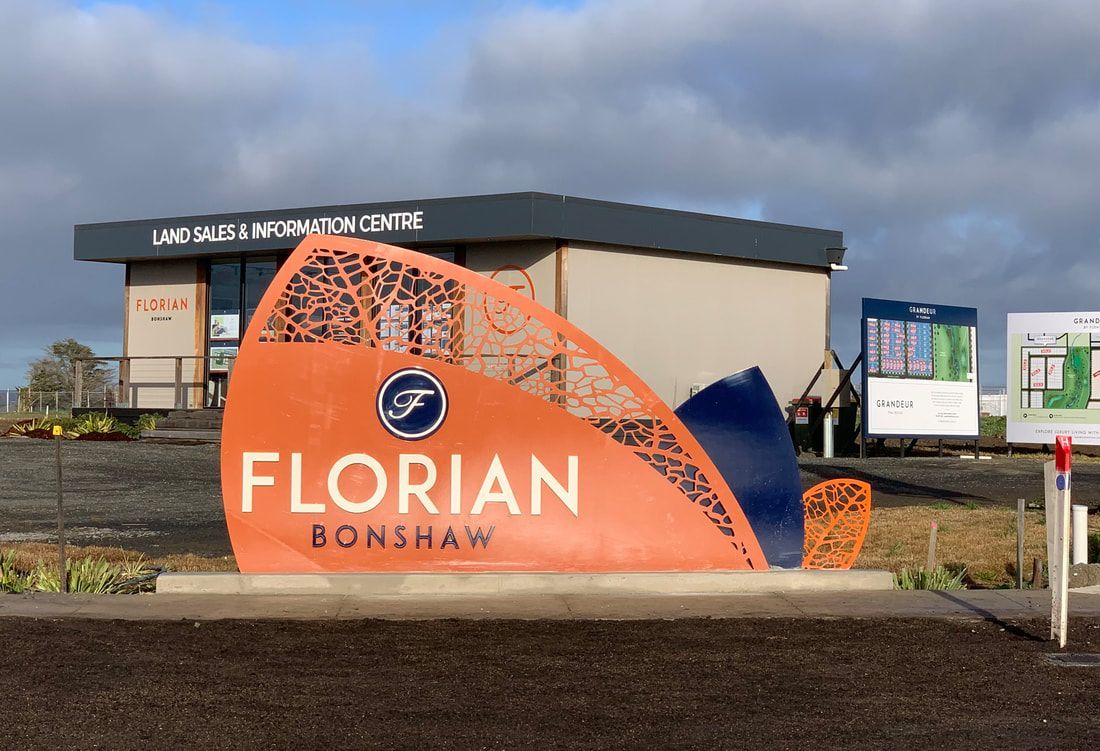
Landcore
Florian Living Estate
Florian Living is a new residential community in the Ballarat West Growth Zone. The client wanted to create a park with wow factor that would sell the development. Another challenge on this project was to integrate existing site features including Bonshaw Creek and a historic mine shaft and mullock heap from the gold mining era into the design.
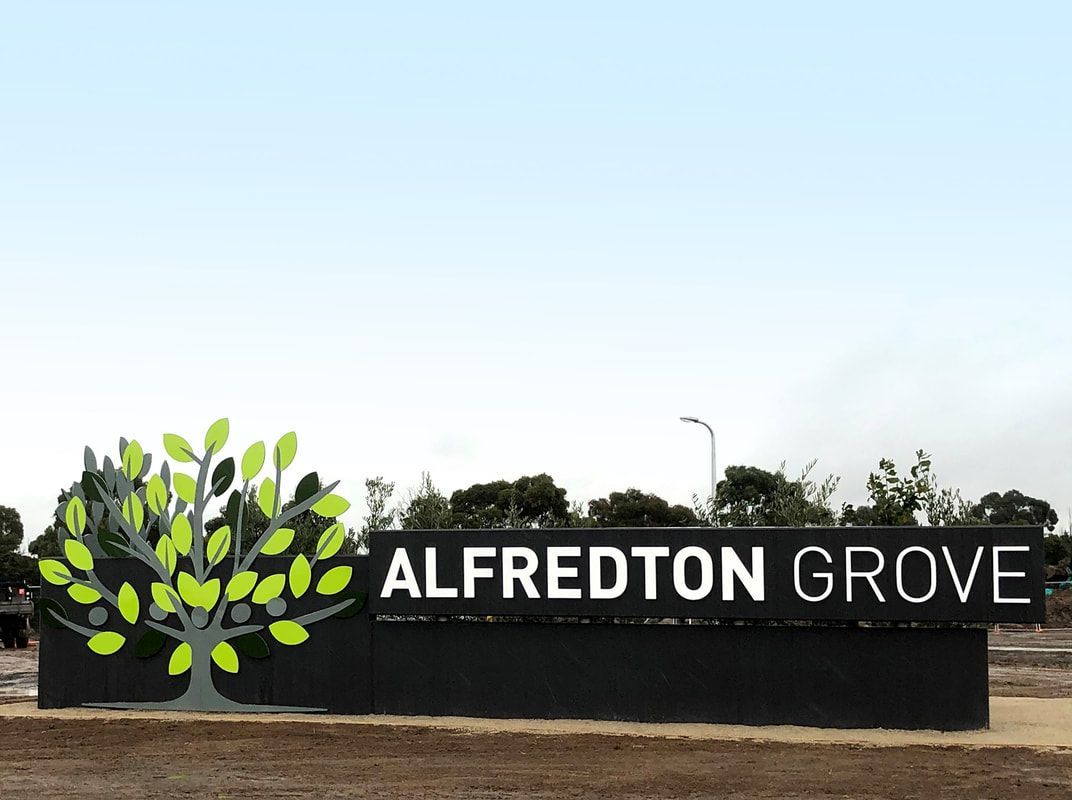
Bauenort
Alfredton Grove Estate
Alfredton Grove was the developers first residential estate in Ballarat and they wanted to create a high quality, value-for-money development that would stand out from the many surrounding estates and leave a lasting legacy of quality and balanced lifestyle for residents. Alfredton Grove is located in the Ballarat West Growth Zone, on the urban / rural periphery and with easy access to the Ballarat CBD.
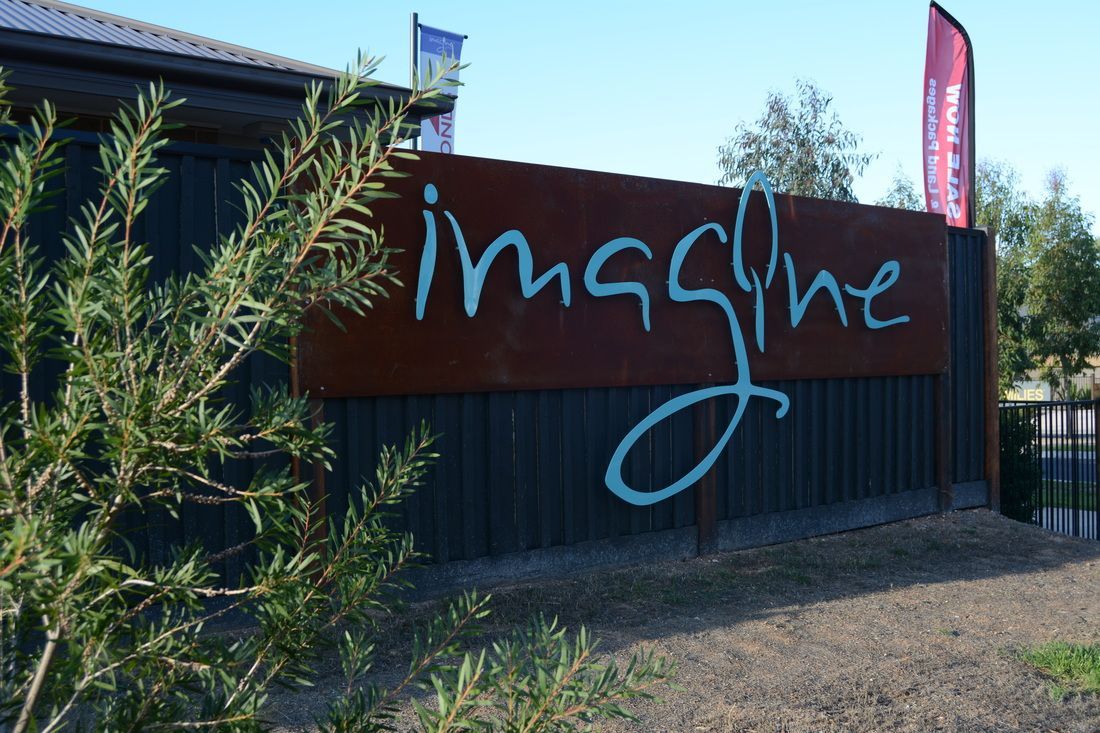
Villawood Properties
Imagine Estate Strathfieldsaye
Imagine Estate, developed by Villawood Properties is an important residential community on the eastern fringe of Bendigo comprised of 300+ lots. The estate adjoins the Emu Creek.
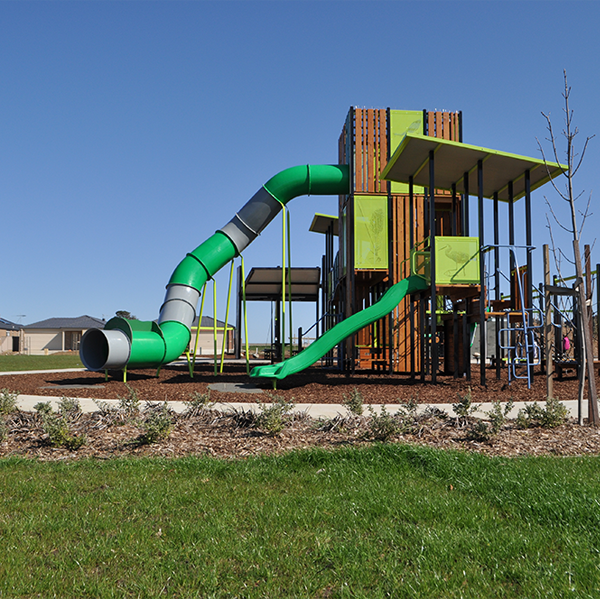
Costa Property Group
Yorkdale Estate
Yorkdale Estate is a 650 + lot residential development located in the growth zone on the western side of Ballarat. In 2011, Thomson Hay Landscape Architects were engaged by Costa Property Group to prepare a landscape master plan for the estate. We have been involved in the detailed landscape design and delivery of each stage since.
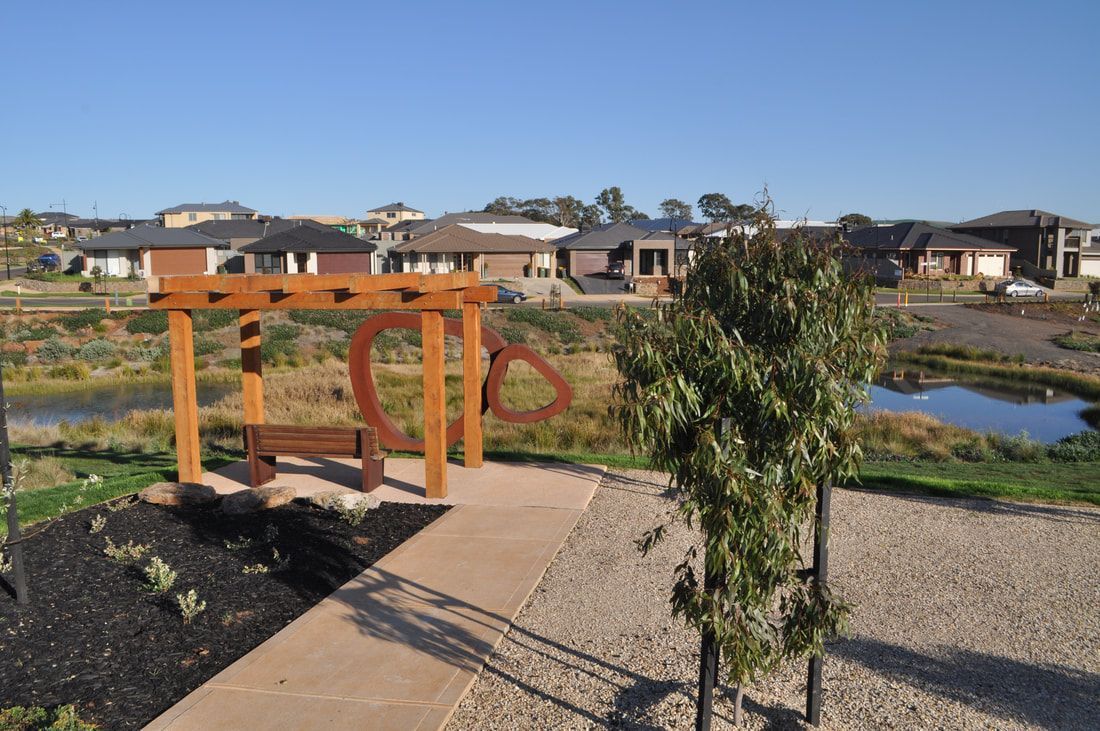
Devine Communities
Stonehill Estate
Stonehill Estate is a large residential subdivision on the south western fringe of Bacchus Marsh. In 2014, Thomson Hay Landscape Architects were engaged by Devine Communities to provide landscape design, documentation and contract administration services for the streetscapes and public open space reserves throughout the estate.
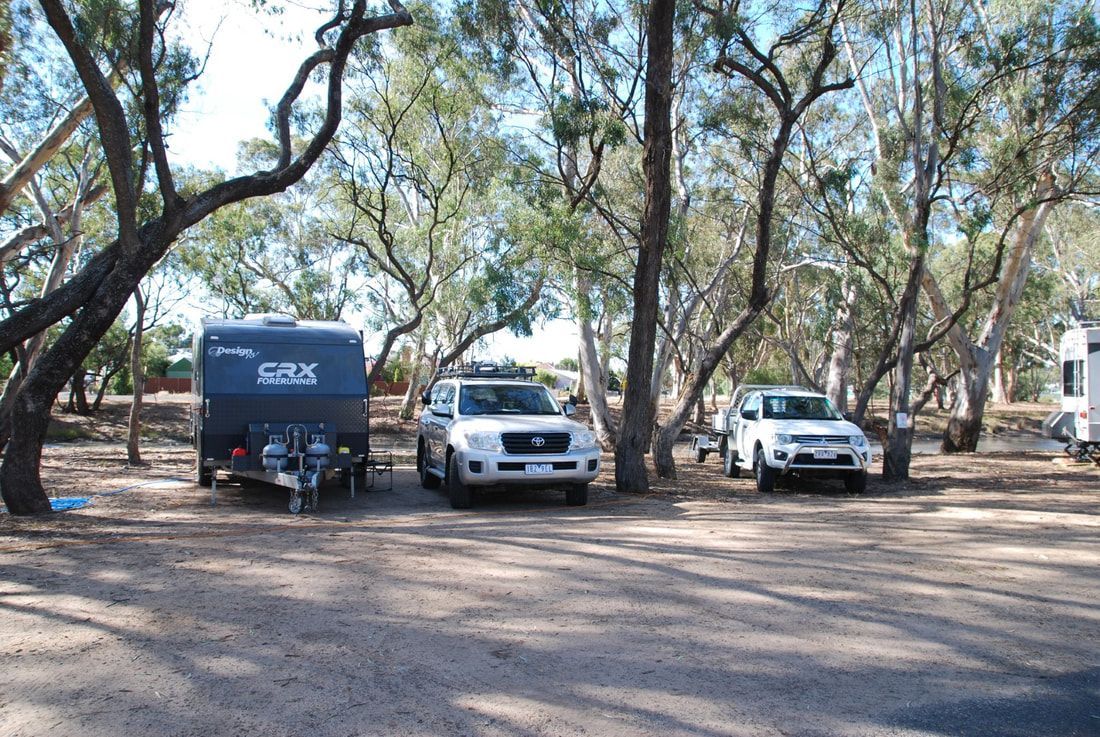
Parks Victoria
Barmah Lakes Campgrounds
Thomson Hay Landscape Architects were engaged by Parks Victoria to prepare detailed site plans for the redevelopment of the day visitor area / boat ramp and campground at the Barmah Lakes camping and day visitor areas within the Barmah National Park.
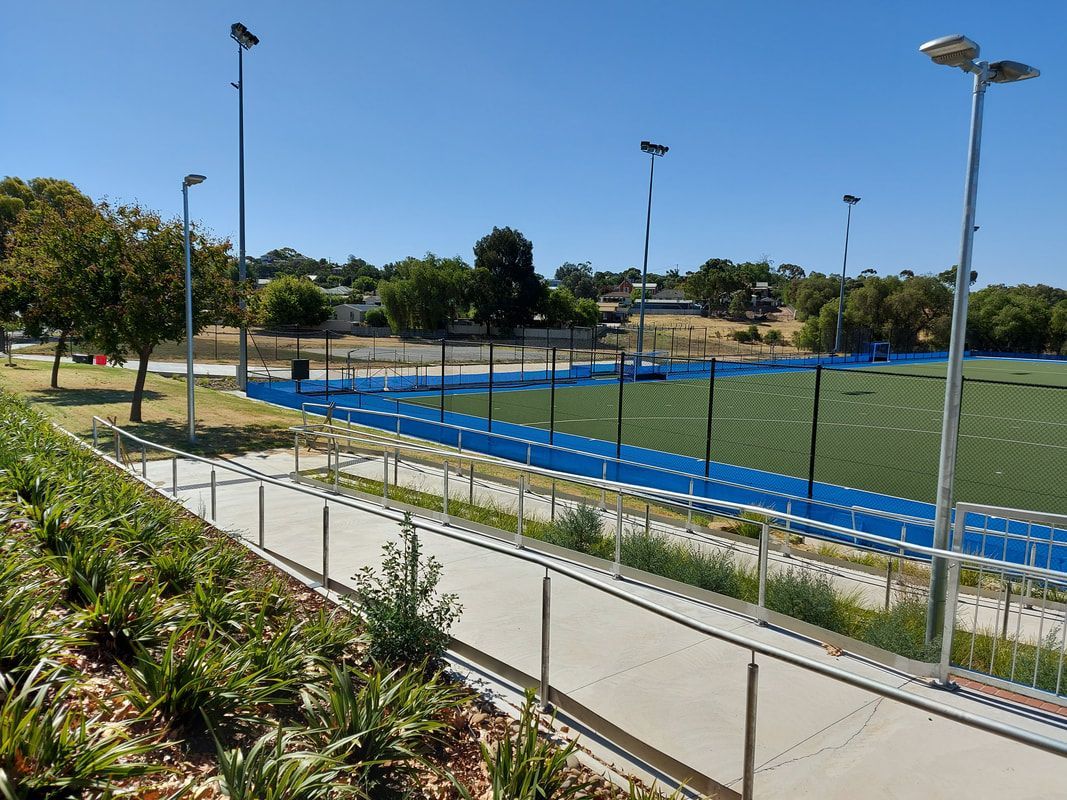
City of Greater Bendigo
Garden Gully Hockey Facility Bendigo
Garden Gully Hockey Facilities has been developed to cater for international hockey events. Our role was to masterplan the landscape around the larger reserve area to lift the quality of the reserve to suit an international facility. We have also addressed future growth, access and maintenance issues.
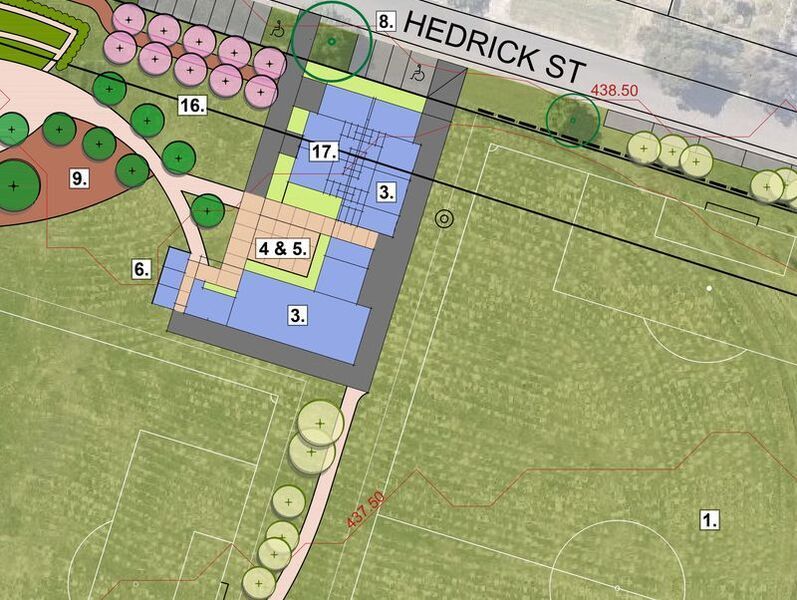
Royal Park Buninyong
Following extensive consultation with stakeholders and the local community, Thomson Hay Landscape Architects, in association with Morton Dunn Architects and Finding North, prepared a master plan for Royal Park in Buninyong.
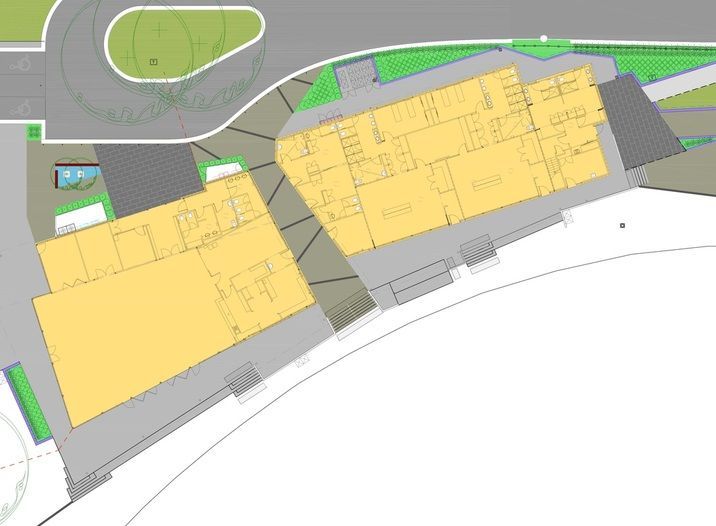
Alexandra Oval Ararat
Thomson Hay Landscape Architects worked in association with Morton Dunn Architects to prepare landscape plans for the surrounds of the new Alexandra Oval Community Facility at Ararat. The facility includes football change rooms, a community function room, netball courts and sports oval.
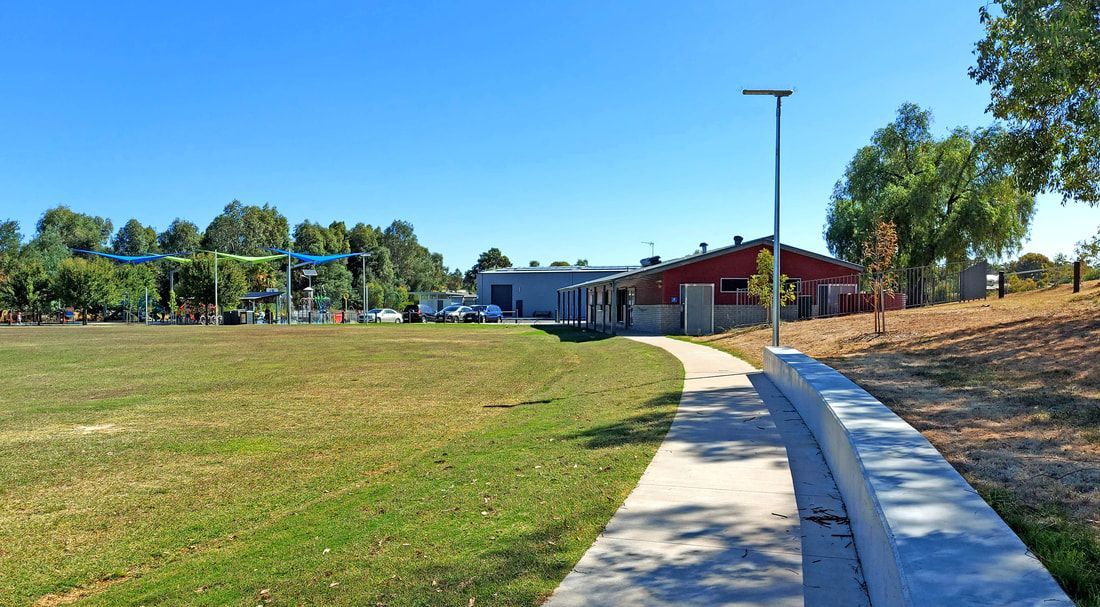
City of Greater Bendigo
Long Gully Recreation Reserve Bendigo
As a part of the Healthy Hearts of Victoria initiative, the City of Greater Bendigo engaged THLA to design and document upgrades to the active recreation infrastructure around the oval and alongside the splash park.
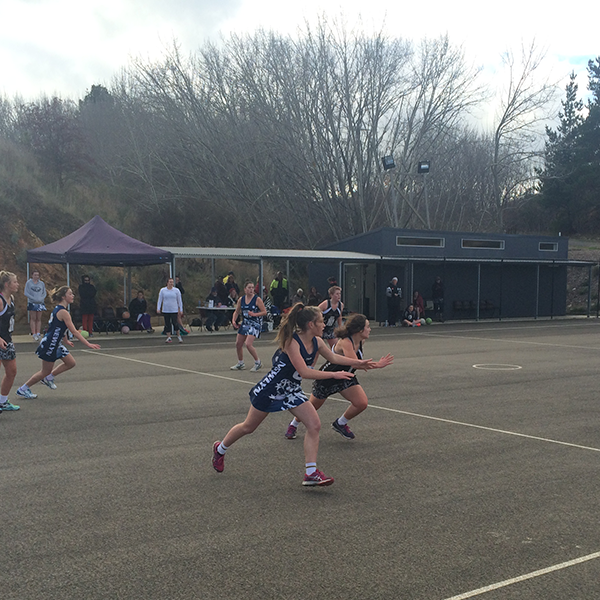
Clunes Football and Netball Club
Clunes Netball Facility
Following the devastating flood events of September 2010 and January 2011, significant damage was caused to the Clunes Football and Netball Club at Victoria Park Reserve, Clunes. The floods destroyed the new netball court and severely damaged the football oval and associated facilities.
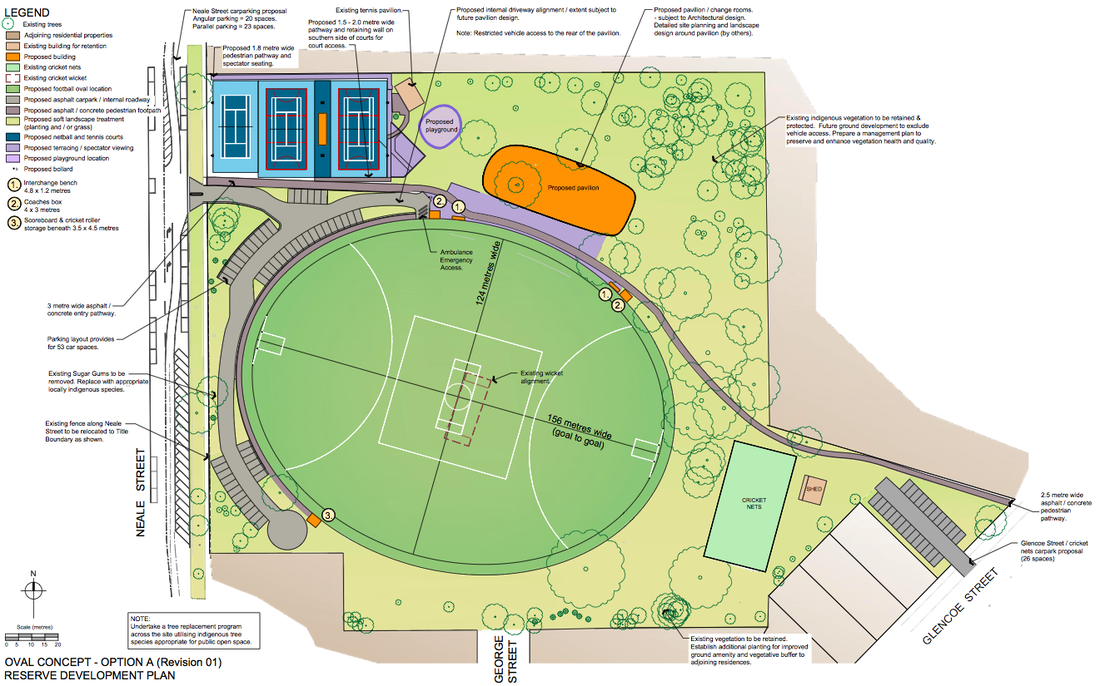
Harry Trott Reserve
Working in association with Tomkinson Group Bendigo, Thomson Hay Landscape Architects prepared design options for the redevelopment of the Harry Trott Reserve in Bendigo.
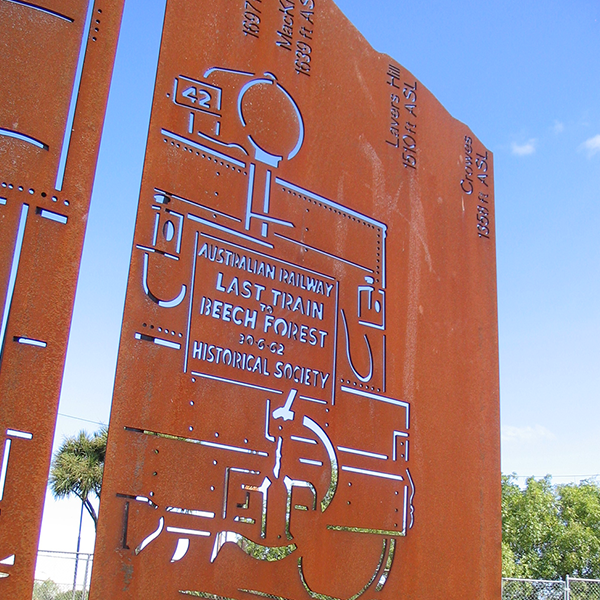
Colac Otway Shire
Beechy Line Rail Trail
The Beechy Line interpretation sculptures evolved from Town Place Plans we prepared for the Colac Otway Shire for Gellibrand and Beech Forest, combined with landscape designs prepared for the Colac Railway Station precinct.
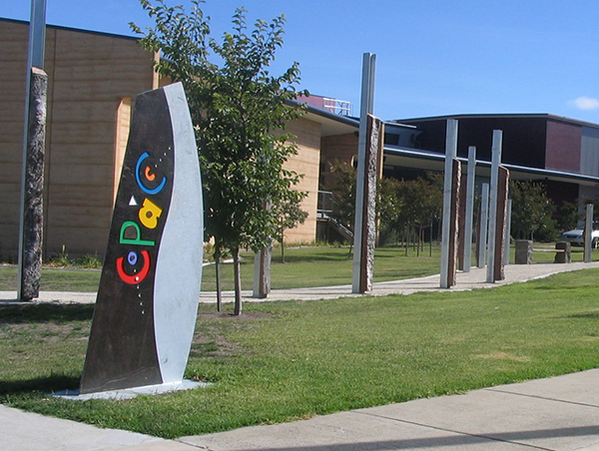
Colac Otway Shire
Colac Otway Performing Arts and Cultural Centre Colac
Our commission from the Colac Otway Shire required landscape design for the grounds surrounding the Colac Otway Performing Arts and Cultural Centre (COPACC).
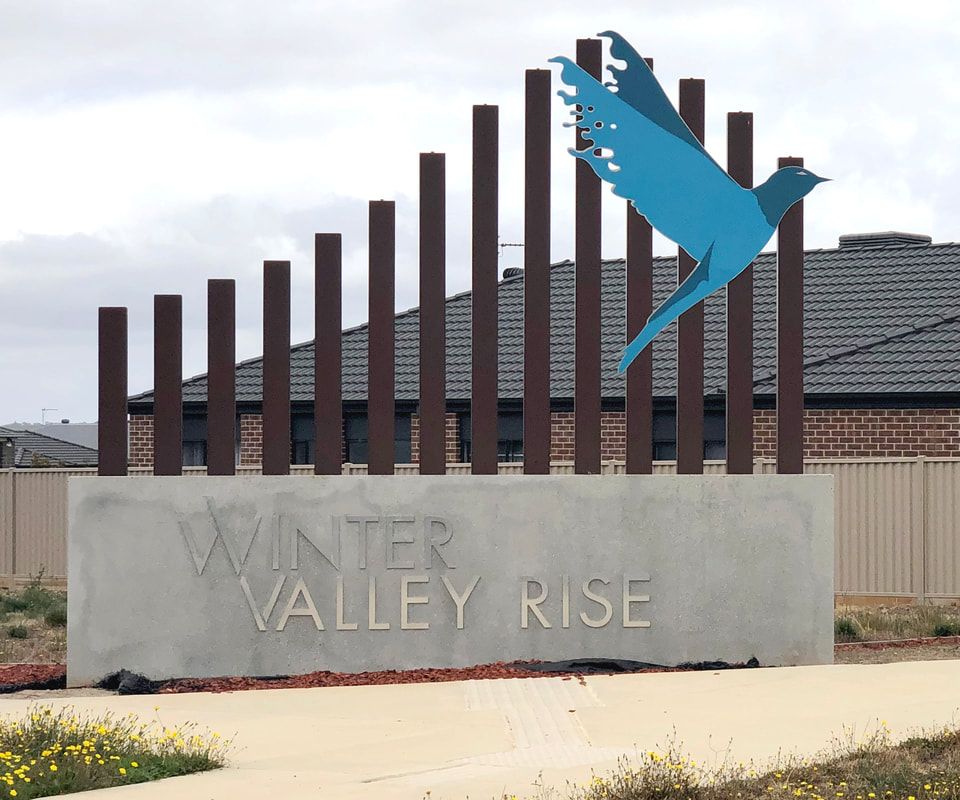
Winter Valley Rise
Winter Valley Rise is a 359 lot greenfield development in the Ballarat West Growth Corridor, 15 minutes drive from the Ballarat CBD. The developer’s vision is to create a vibrant community designed around a well balanced lifestyle. The reserve includes a large scale wetland to capture and treat stormwater runoff from this and surrounding developments.
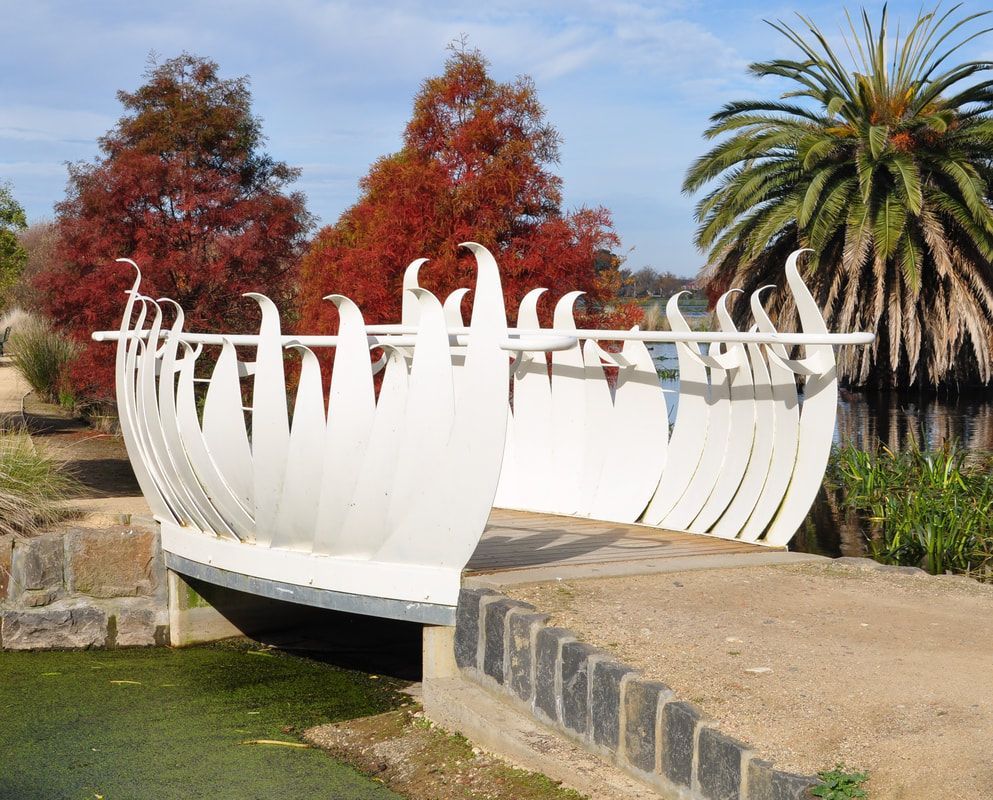
Swan Pool Lake Wendouree
Swan Pool forms the southern gateway to the evocatively named ‘Fairyland’ on the western shore of Lake Wendouree, Ballarat. We prepared plans for the Swan Pool precinct included bridges based on the form of water lily flowers


