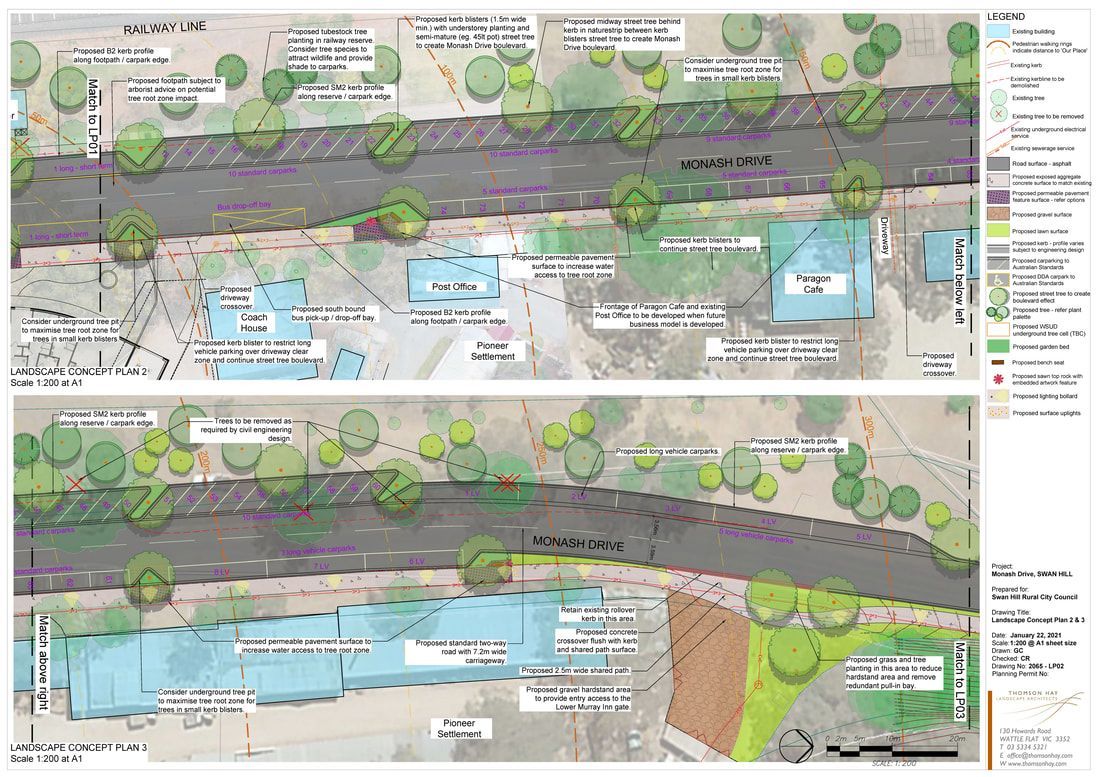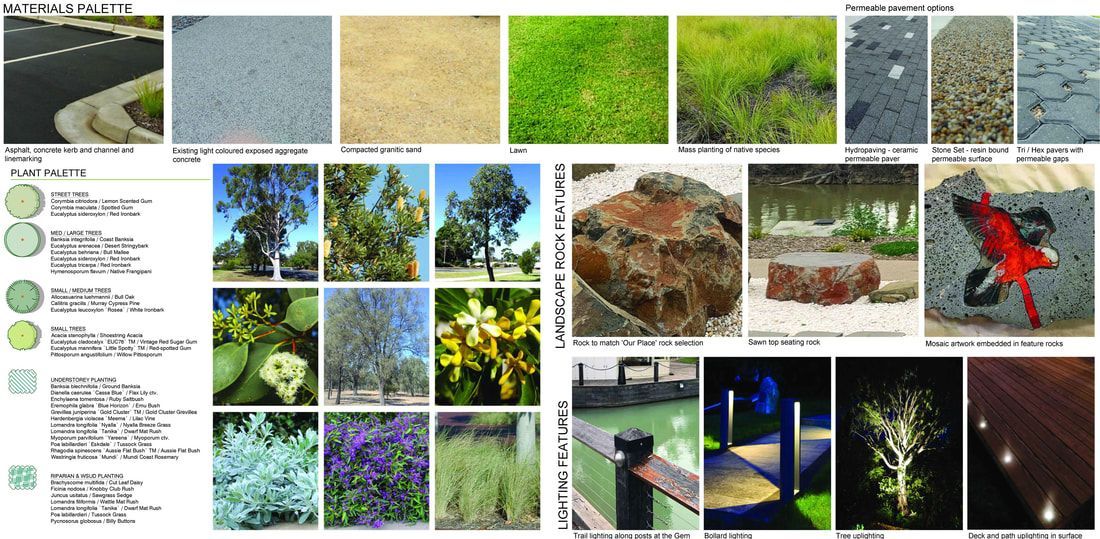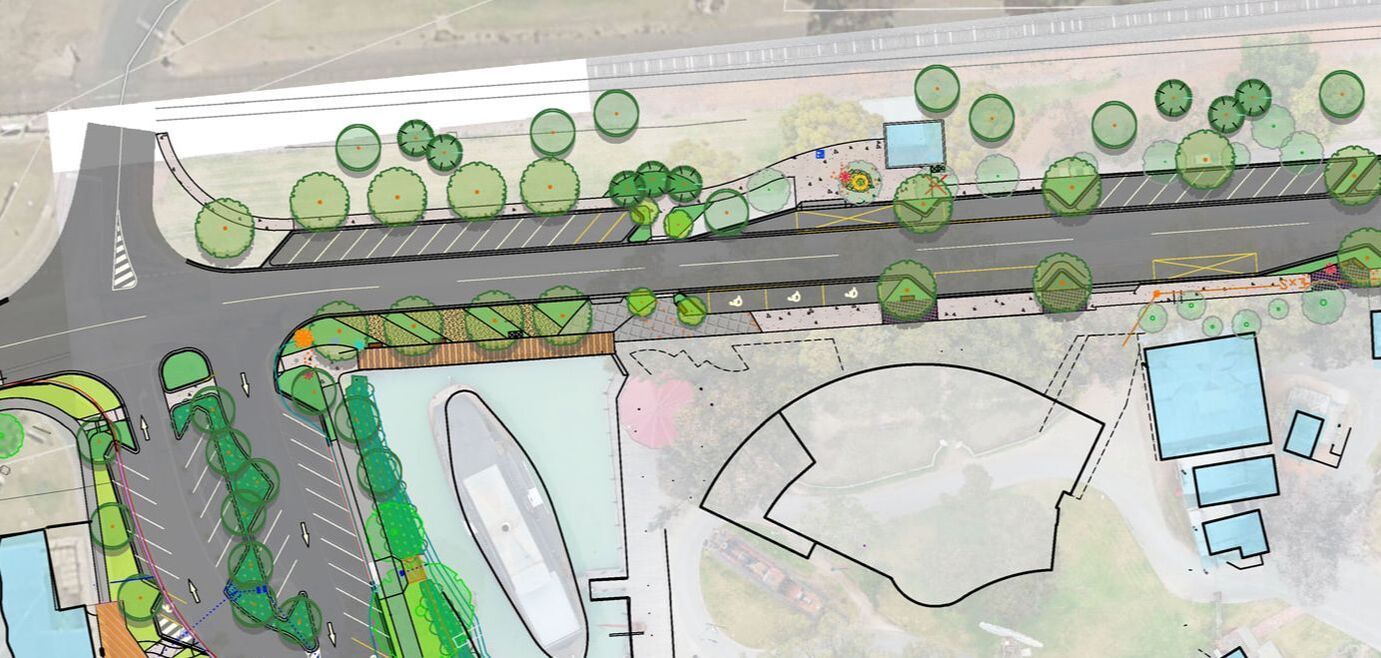Thomson Hay Project
Monash Drive Streetscape Swan Hill
Client
Swan Hill Rural City Council
Collaboration
Collaboration: Heil Engineering Consultants
The proposed upgrade to the Monash Drive road surface, footpath and carparking precinct was prompted by the proposed development of a new art gallery / visitor information centre / cultural centre building ‘Our Place’
The brief was to develop a welcoming and safe pedestrian experience with convenient, shady carparking within walking distance to the future building.
Along with Heil Engineering Consultants we reviewing the existing carparking and assessed additional opportunities to upgrade / redevelop spaces to maximise carparking within the Our Place precinct. The carparking design considered all the different user groups (tourists – day trippers, grey nomads etc, the very young and old, and school groups). The design provided a variety of spaces for the different groups including DDA carparks, bus drop off areas and parking, caravan parking and short term and long term standard parking.
The carparking was balanced with a new boulevard of tree planting to create a succession planting for the existing large eucalyptus trees along the road. The design considered paving treatments, furniture, lighting, artwork opportunities, WSUD and planting design to create an enjoyable journey along the shared path on the east side of the road.
A feature viewing platform was proposed in the north section of the shared path that required a boardwalk along a steep section of the river bank. We developed the concept including materials, balustrading, artwork opportunities and the form to capture the views along the Little Murray River.
Detailed costing and a suggested staging were incorporated within the concept to provide SHRCC with a clear understanding of the next steps.
We have just completed the next stage of design for construction on the viewing platform.






