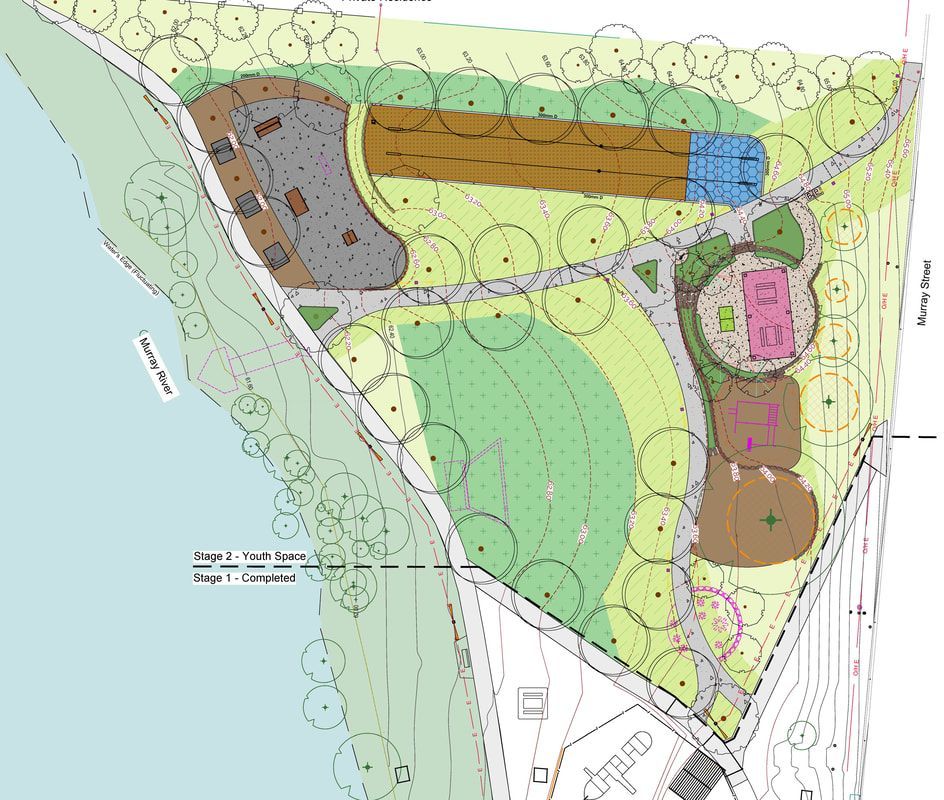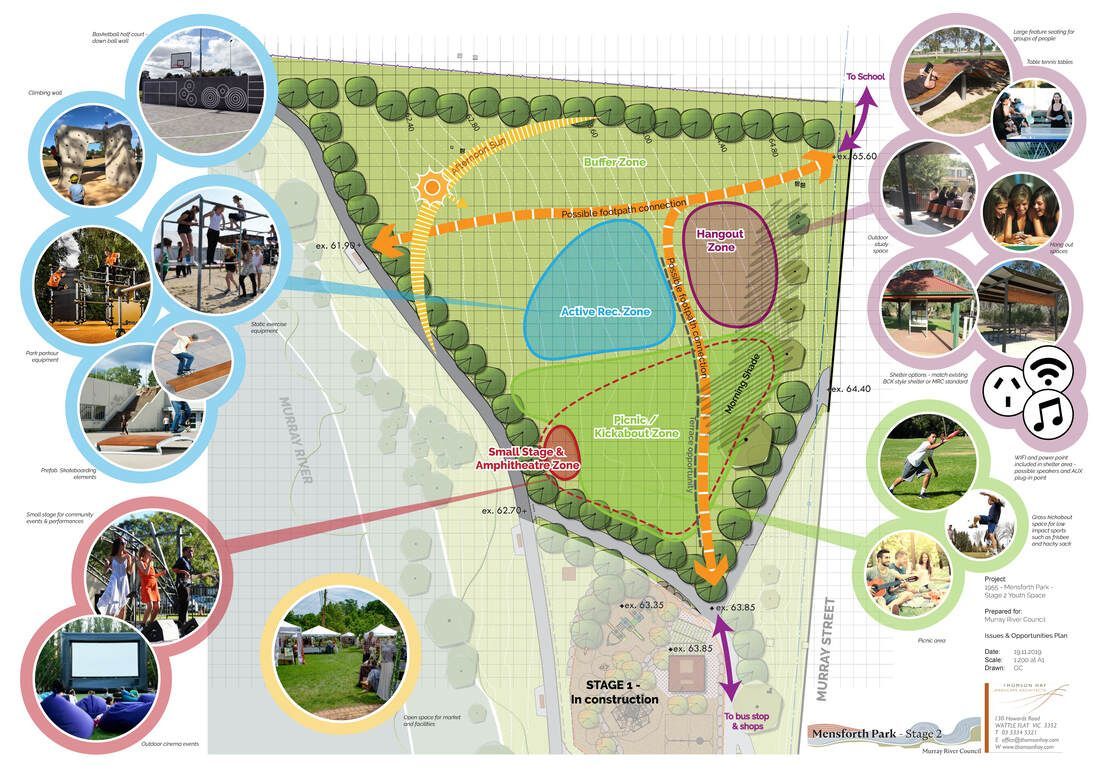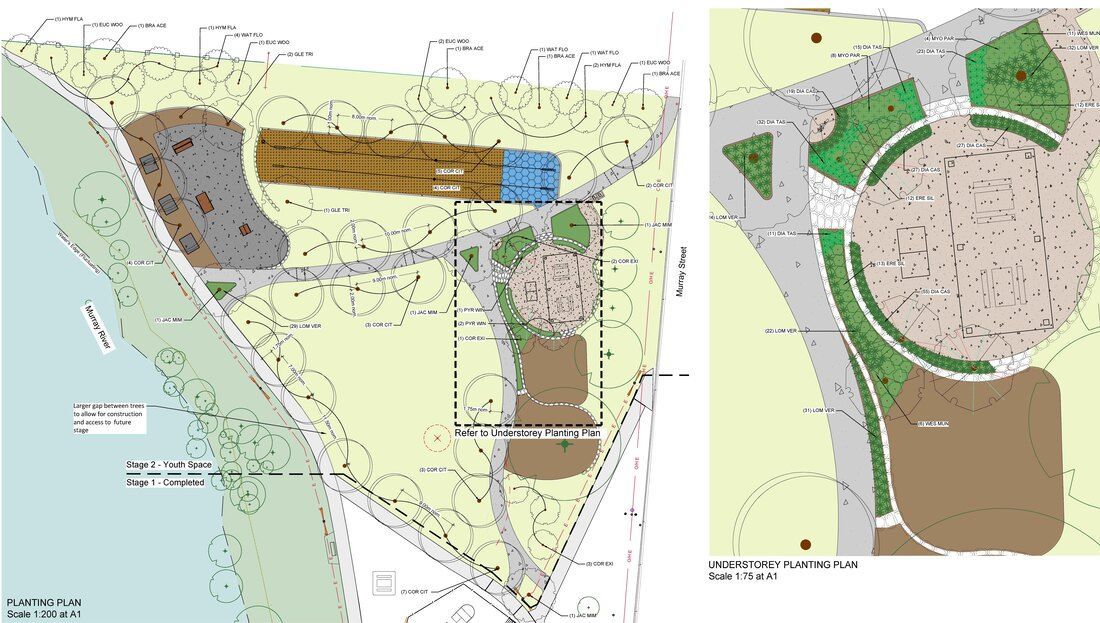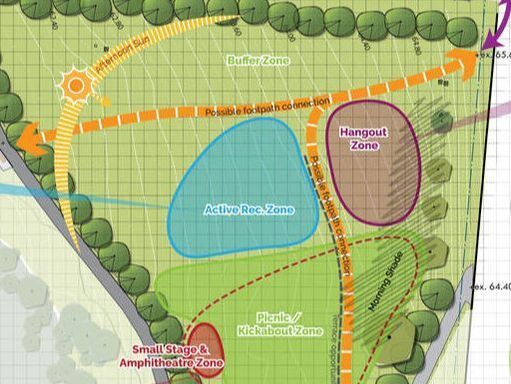THLA undertook design development including additional consultation with the local children to discuss how they use the park and their future aspirations. Requests included a small skate park, hangout spaces, a replacement flying fox, wifi, study space, table tennis tables, exercise equipment and more.
Once the design was approved by the children THLA completed detailed documentation drawing for construction include a cost breakdown. Key features of the final park include:
- A raised shelter ‘hang out’ space with a outdoor table tennis table
- Footpath network connecting existing paths, stage 1 area and access to the school
- A 40m flying fox
- A small skate area with prefabricated jump and grind features
- A grassed amphitheatre with future location for a community stage
- Canopy trees for shade and understorey planting
- Area for future exercise equipment unit
- Area for future small water play area







