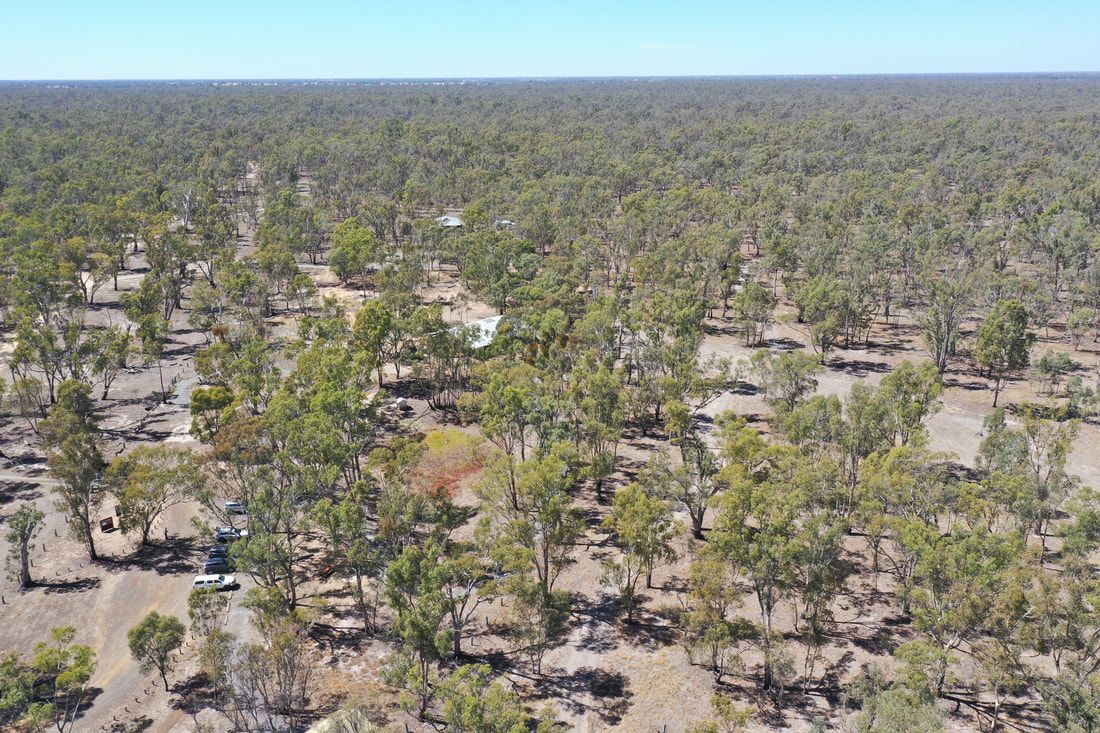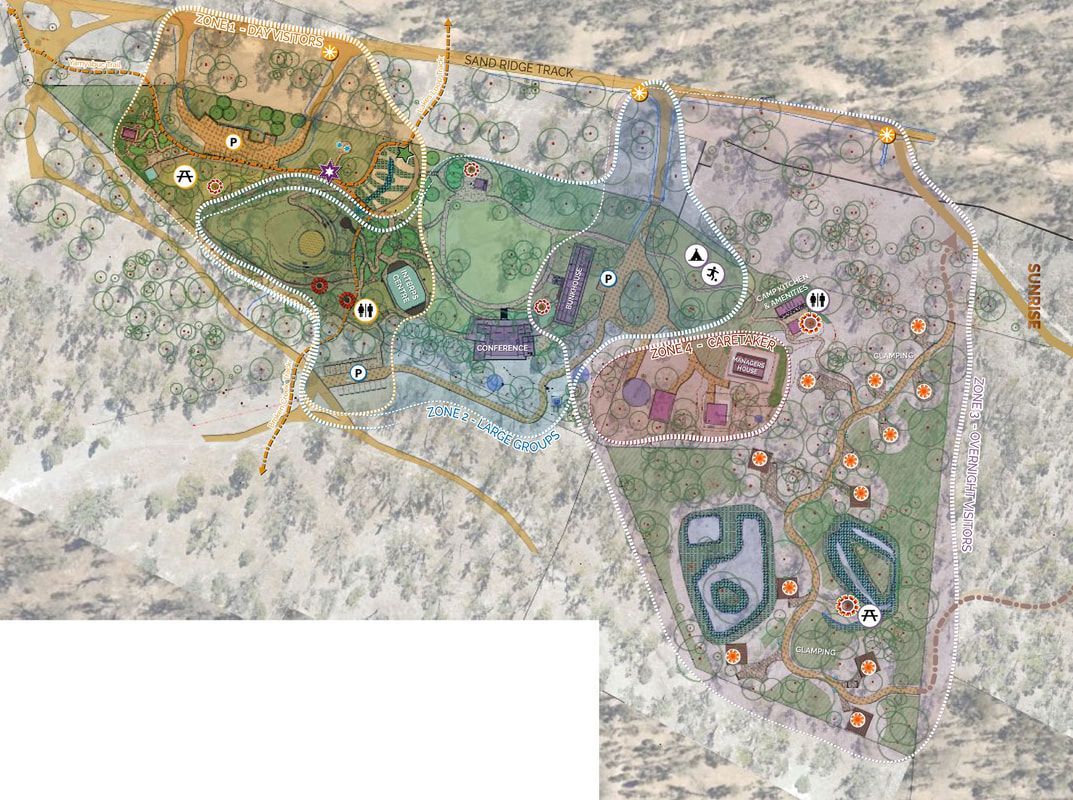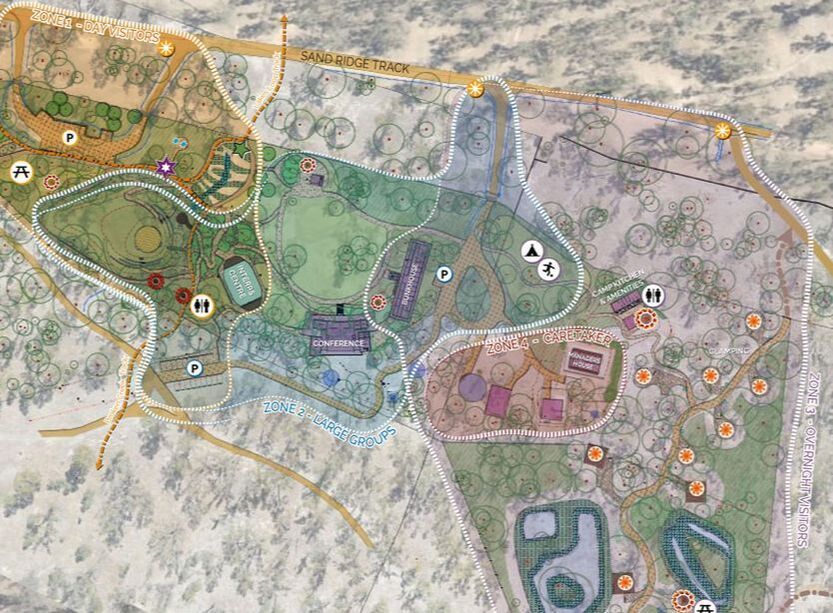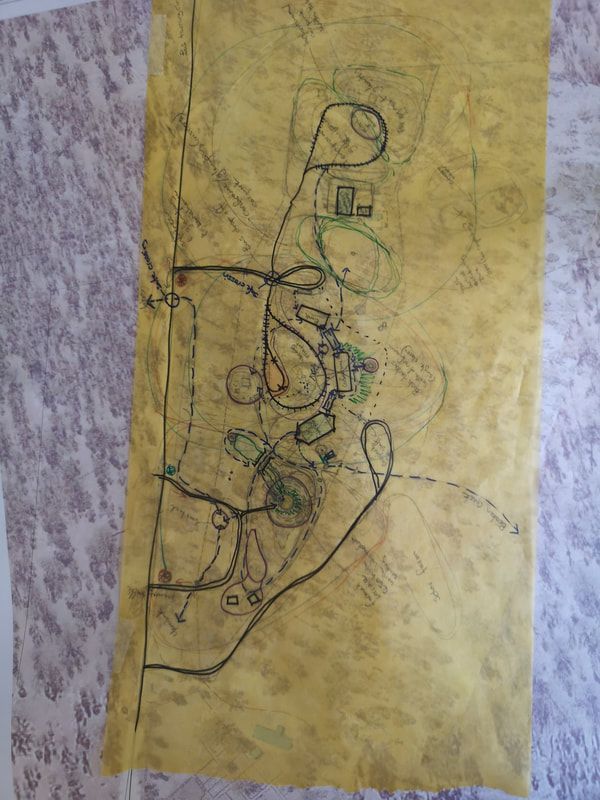The Dharnya Centre is defined as a separate site but connected to the forest beyond. The site design considers the existing conditions and infrastructure requirements, flood events (1:100), fire plans and access. Existing trees have been retained wherever possible. The site planning considers the ‘people management’ within the precinct – providing an intuitive design outcome. The design is inclusive and caters for people of all abilities and ages, including school-aged children and the elderly.
The landscape design will locates architectural envelopes including glamping, a bunk house and conference centre to ensure that the proposed buildings and infrastructure are integrated into the landscape and are complimentary to the forest. We have included sites for indigenous revegetation including for bush tucker plants, plants for medicines and improved biodiversity. Other key features include:
- an amphitheatre to support cultural events and ceremonies.
- the placement of the homestead/hut (historic home owned by Uncle Aaron Briggs ‘the old man of the forest’).








