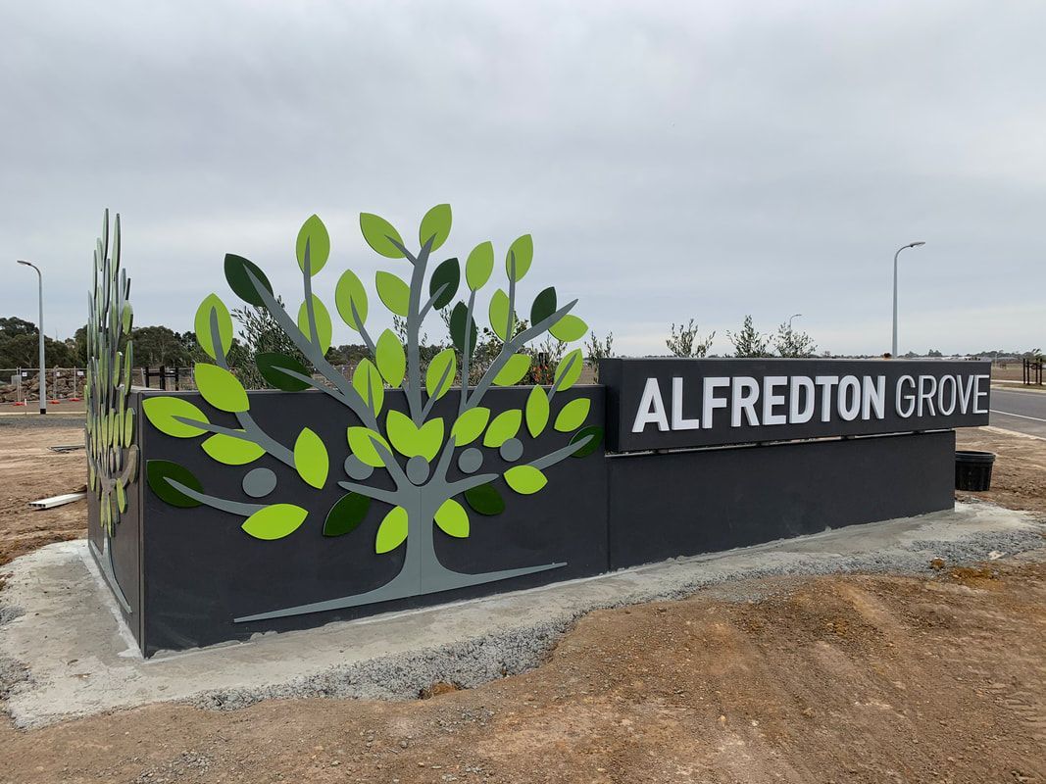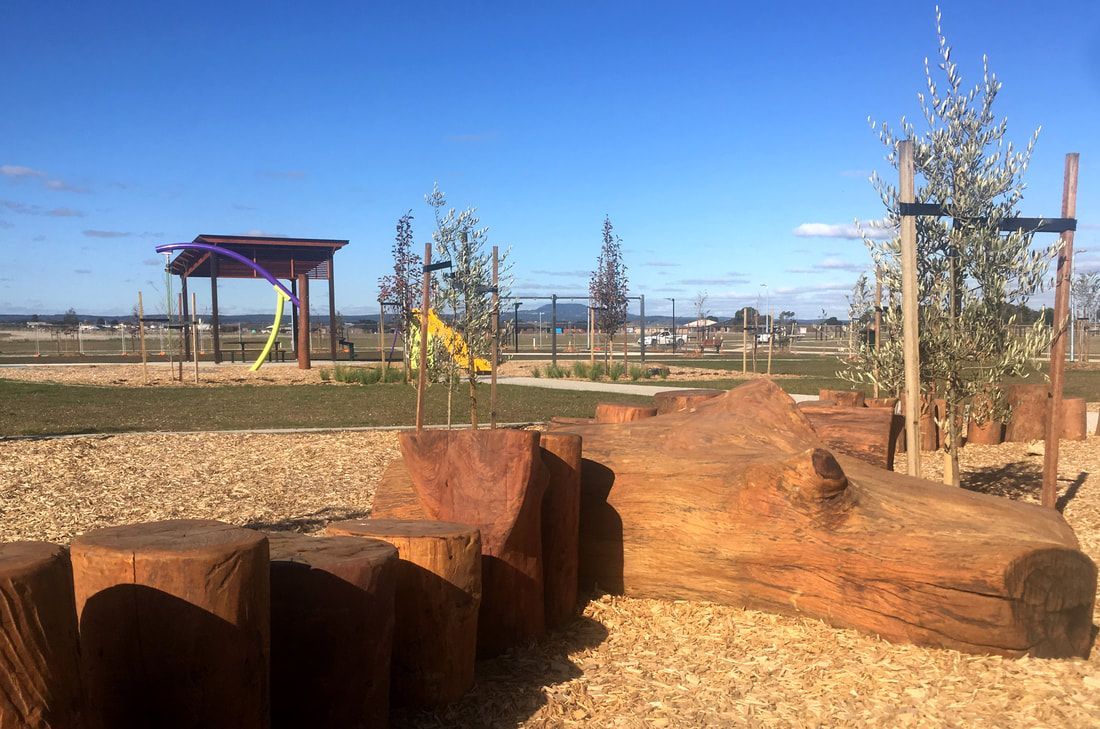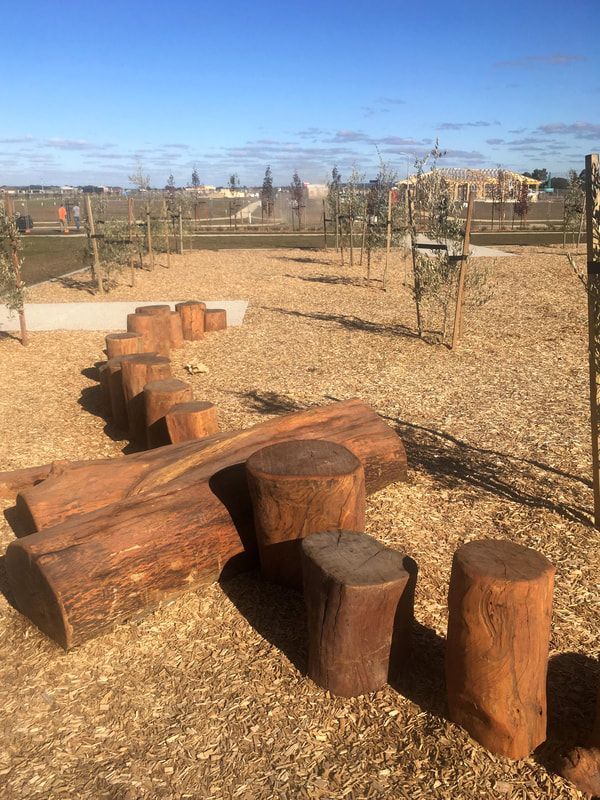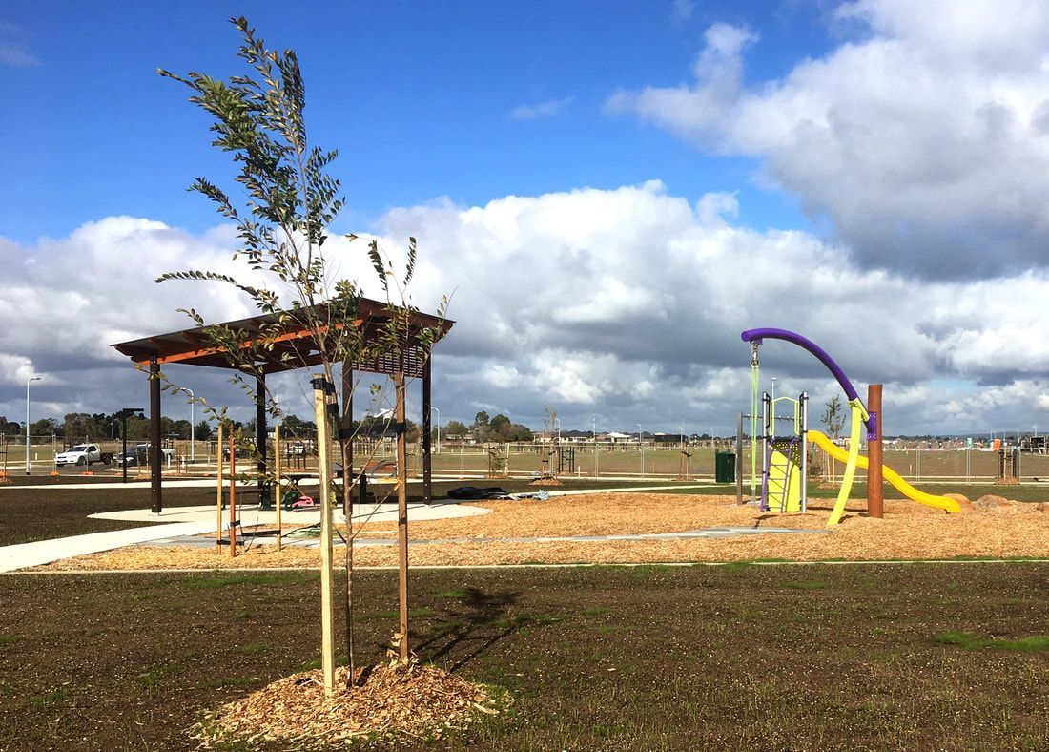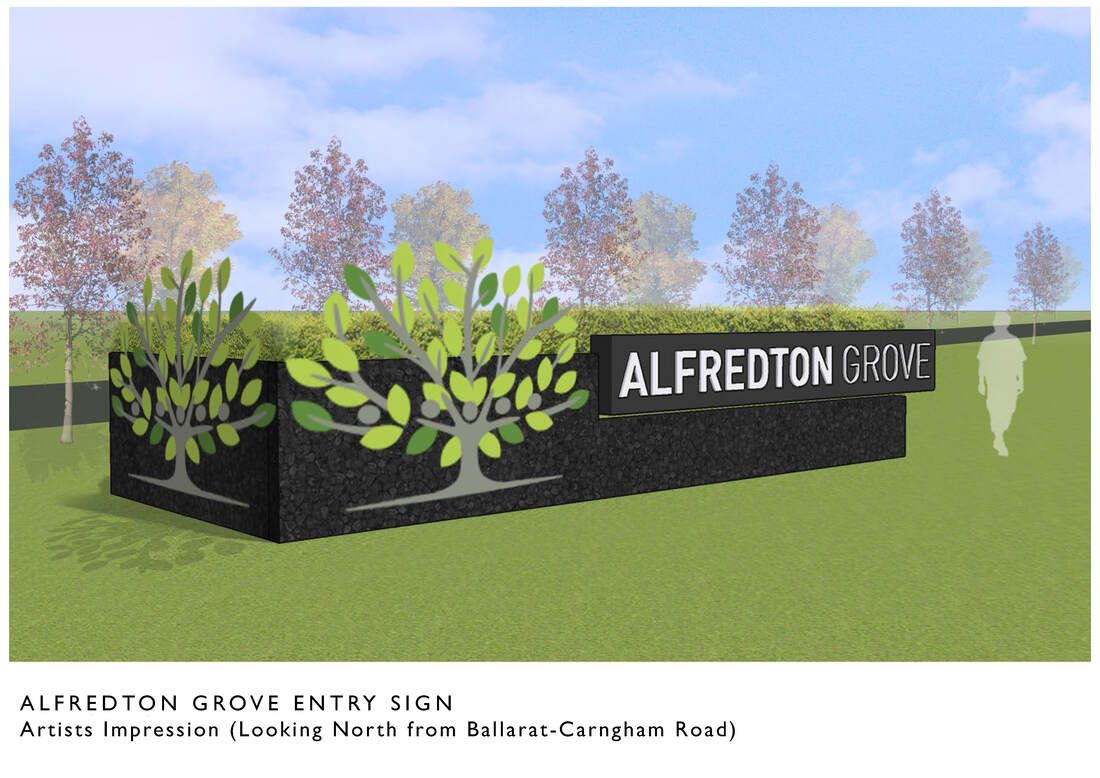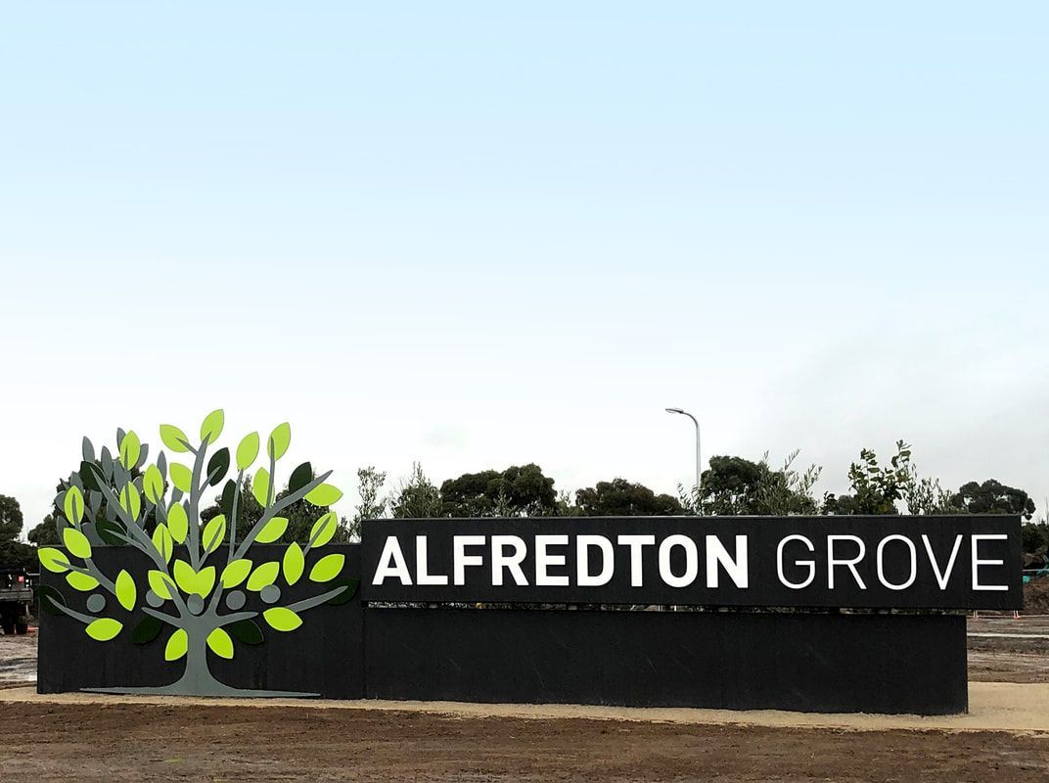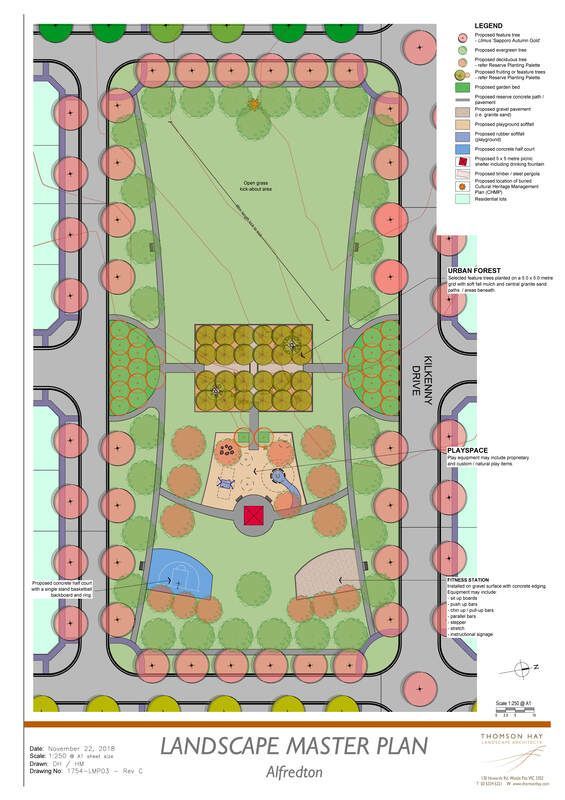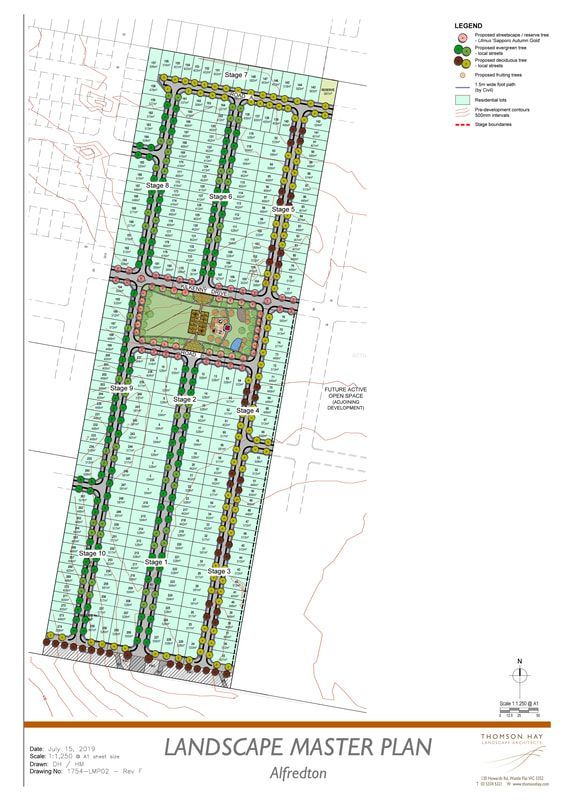Solution
Our close collaboration with the developer and consultant team meant we were able to optimise design outcomes and resolve design issues as early and possible to ensure the project was delivered smoothly and within agreed timeframes and budgets.
We prepared an image board which included productive trees during the masterplan phase of the project. This became the inspiration for the estate name and logo, and streets which are named after different cultivars of olives.
The layout of the subdivision with long avenue like streets aligned perpendicular to a large park at the centre was carried through to the formal and symmetrical layout of the park. The design of the park includes dense groves of Pear and Olive trees at the terminus of tree lined avenue streets.
The design of is focused on health and wellbeing with space for active and passive recreation, including playground equipment and natural play elements, a half court, fitness station, kick about oval and walking paths.
The park is named Karingga, a local aboriginal word that translates ‘to grow’ and refers to the growing trees as well as the community.
Results
Stage 1 – 4 and Karingga Park is under construction, due to open to the public in mid 2020.

