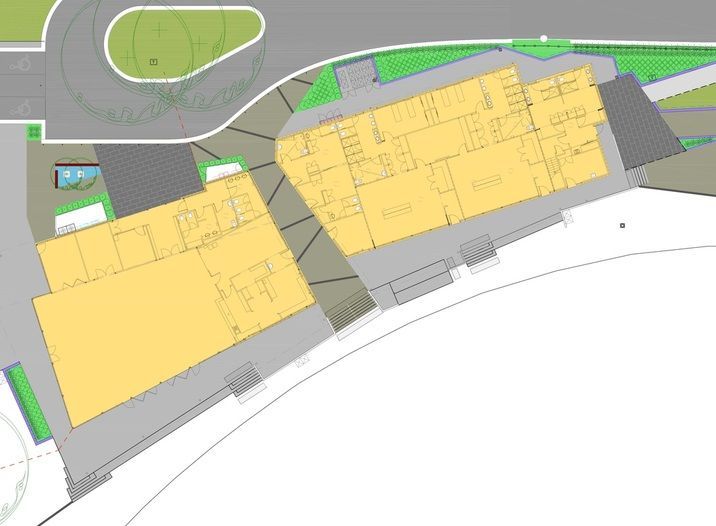130 Howards Road,
Wattle Flat, VIC 3352
map
Copyright © 2024 Thomson Hay Landscape Architects Pty Ltd
site by mulcahymarketing.com.au
We acknowledge the Traditional Owners of the lands on which we work and pay our respects to Elders past and present.



